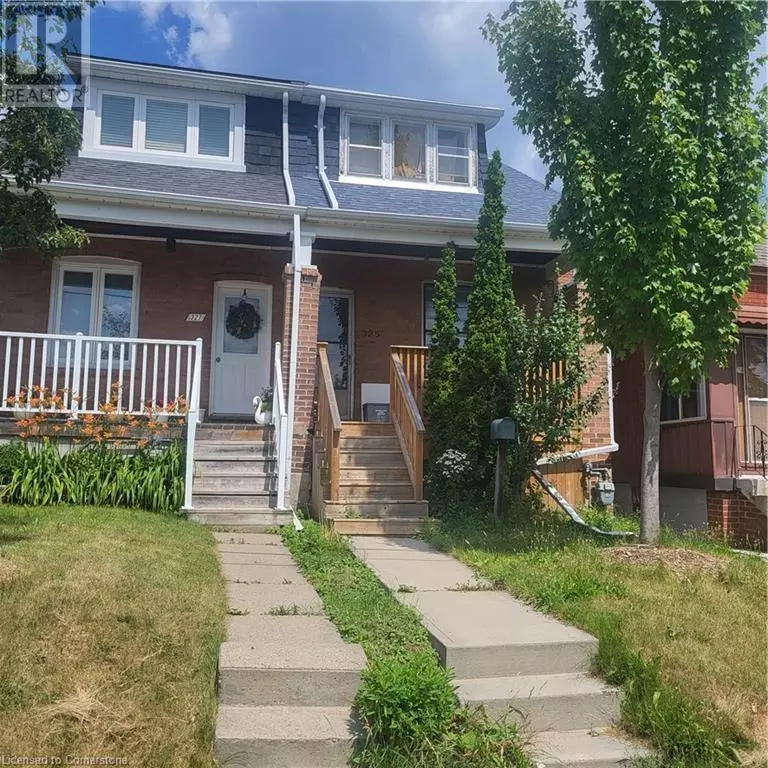325 BOON Avenue Toronto, ON M6E4A4
3 Beds
1 Bath
1,700 SqFt
UPDATED:
Key Details
Property Type Single Family Home
Sub Type Freehold
Listing Status Active
Purchase Type For Sale
Square Footage 1,700 sqft
Price per Sqft $352
Subdivision Twci - Corso Italia-Davenport
MLS® Listing ID 40753791
Style 2 Level
Bedrooms 3
Year Built 1919
Property Sub-Type Freehold
Source Cornerstone - Hamilton-Burlington
Property Description
Location
Province ON
Rooms
Kitchen 1.0
Extra Room 1 Second level 9'0'' x 5'0'' Full bathroom
Extra Room 2 Second level 11'0'' x 8'0'' Bedroom
Extra Room 3 Second level 9'0'' x 9'0'' Bedroom
Extra Room 4 Second level 15'0'' x 10'0'' Primary Bedroom
Extra Room 5 Main level 22'0'' x 15'0'' Dining room
Extra Room 6 Main level Measurements not available Living room/Dining room
Interior
Cooling Central air conditioning
Exterior
Parking Features No
View Y/N No
Total Parking Spaces 2
Private Pool No
Building
Story 2
Sewer Municipal sewage system
Architectural Style 2 Level
Others
Ownership Freehold
GET MORE INFORMATION






