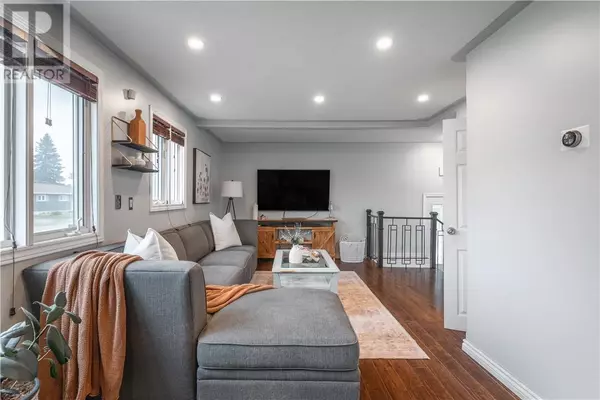4433 St Michel Street Hanmer, ON P3P1M6
3 Beds
2 Baths
UPDATED:
Key Details
Property Type Single Family Home
Sub Type Freehold
Listing Status Active
Purchase Type For Sale
MLS® Listing ID 2123712
Style Bungalow
Bedrooms 3
Property Sub-Type Freehold
Source Sudbury Real Estate Board
Property Description
Location
Province ON
Rooms
Kitchen 1.0
Extra Room 1 Lower level 9'0\"\" x 12'7\"\" Bedroom
Extra Room 2 Lower level 15'0\"\" x 9'0\"\" Living room
Extra Room 3 Lower level 8'11\"\" x 11'10\"\" Bedroom
Extra Room 4 Lower level 5'3\"\" x 7'7\"\" Bathroom
Extra Room 5 Main level 11'9\"\" x 8'4\"\" Dining room
Extra Room 6 Main level 10'5\"\" x 12'11\"\" Bedroom
Interior
Heating Forced air
Cooling Central air conditioning
Exterior
Parking Features Yes
View Y/N No
Private Pool No
Building
Story 1
Sewer Municipal sewage system
Architectural Style Bungalow
Others
Ownership Freehold
GET MORE INFORMATION






