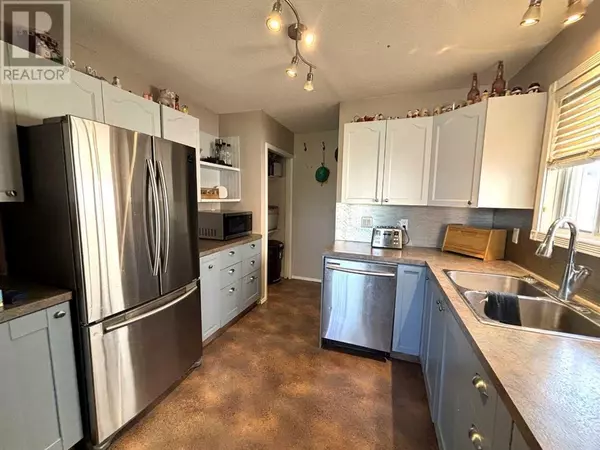40 Graham Road Whitecourt, AB T7S1B7
4 Beds
3 Baths
1,305 SqFt
UPDATED:
Key Details
Property Type Single Family Home
Sub Type Freehold
Listing Status Active
Purchase Type For Sale
Square Footage 1,305 sqft
Price per Sqft $241
MLS® Listing ID A2242284
Style 4 Level
Bedrooms 4
Year Built 1989
Lot Size 6,264 Sqft
Acres 6264.0
Property Sub-Type Freehold
Source Alberta West REALTORS® Association
Property Description
Location
Province AB
Rooms
Kitchen 1.0
Extra Room 1 Second level 14.25 Ft x 11.75 Ft Primary Bedroom
Extra Room 2 Second level .00 Ft x .00 Ft 3pc Bathroom
Extra Room 3 Second level 10.83 Ft x 9.50 Ft Bedroom
Extra Room 4 Second level 14.83 Ft x 8.83 Ft Bedroom
Extra Room 5 Second level .00 Ft x .00 Ft 4pc Bathroom
Extra Room 6 Third level 16.92 Ft x 14.42 Ft Family room
Interior
Heating Forced air,
Cooling None
Flooring Carpeted, Laminate, Linoleum
Exterior
Parking Features No
Fence Fence
Community Features Golf Course Development, Lake Privileges, Fishing
View Y/N No
Total Parking Spaces 2
Private Pool No
Building
Lot Description Landscaped, Lawn
Architectural Style 4 Level
Others
Ownership Freehold
GET MORE INFORMATION






