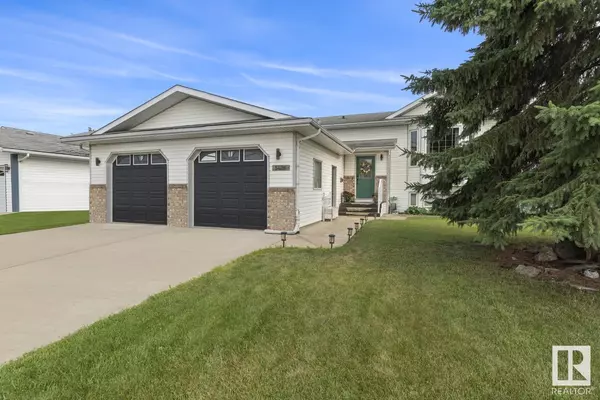5421 53 AV St. Paul Town, AB T0A3A1
5 Beds
3 Baths
1,372 SqFt
UPDATED:
Key Details
Property Type Single Family Home
Sub Type Freehold
Listing Status Active
Purchase Type For Sale
Square Footage 1,372 sqft
Price per Sqft $269
Subdivision St. Paul Town
MLS® Listing ID E4449026
Style Bi-level
Bedrooms 5
Year Built 1996
Property Sub-Type Freehold
Source REALTORS® Association of Edmonton
Property Description
Location
Province AB
Rooms
Kitchen 1.0
Extra Room 1 Basement 17.1 m X 28.1 m Family room
Extra Room 2 Basement 12.11 m X 10.8 m Bedroom 4
Extra Room 3 Basement Measurements not available Bedroom 5
Extra Room 4 Main level 14.4 m X 18.2 m Living room
Extra Room 5 Main level 13.2 m X 11.1 m Dining room
Extra Room 6 Main level 11 m X 11.4 m Kitchen
Interior
Heating Forced air
Exterior
Parking Features Yes
Fence Fence
Community Features Public Swimming Pool
View Y/N No
Private Pool No
Building
Architectural Style Bi-level
Others
Ownership Freehold
GET MORE INFORMATION






