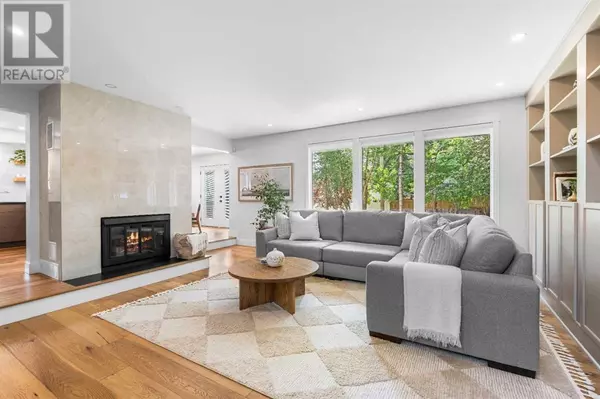115 Berkshire Place NW Calgary, AB T3K1Z7
3 Beds
3 Baths
1,614 SqFt
UPDATED:
Key Details
Property Type Single Family Home
Sub Type Freehold
Listing Status Active
Purchase Type For Sale
Square Footage 1,614 sqft
Price per Sqft $433
Subdivision Beddington Heights
MLS® Listing ID A2241264
Bedrooms 3
Half Baths 1
Year Built 1980
Lot Size 5,694 Sqft
Acres 5694.11
Property Sub-Type Freehold
Source Calgary Real Estate Board
Property Description
Location
Province AB
Rooms
Kitchen 1.0
Extra Room 1 Basement 13.42 Ft x 16.67 Ft Furnace
Extra Room 2 Main level 10.92 Ft x 11.17 Ft Dining room
Extra Room 3 Main level 7.17 Ft x 7.08 Ft Foyer
Extra Room 4 Main level 10.92 Ft x 10.50 Ft Kitchen
Extra Room 5 Main level 19.42 Ft x 15.67 Ft Living room
Extra Room 6 Main level Measurements not available 2pc Bathroom
Interior
Heating Forced air
Cooling None
Flooring Carpeted, Hardwood, Tile
Fireplaces Number 1
Exterior
Parking Features Yes
Garage Spaces 2.0
Garage Description 2
Fence Fence
View Y/N No
Total Parking Spaces 4
Private Pool No
Building
Lot Description Landscaped, Lawn
Story 2
Others
Ownership Freehold
GET MORE INFORMATION






