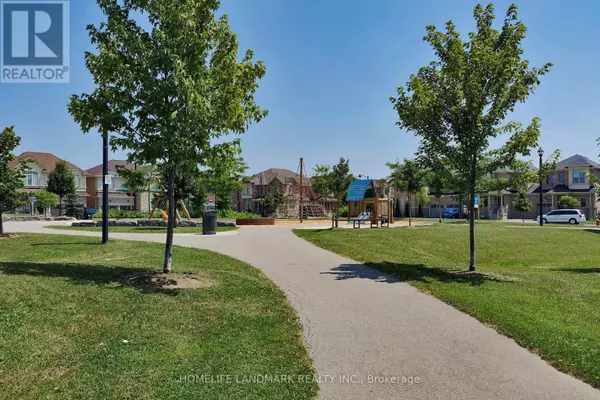1533 DEVINE POINT Milton (fo Ford), ON L9E1H6
4 Beds
4 Baths
2,500 SqFt
UPDATED:
Key Details
Property Type Single Family Home
Sub Type Freehold
Listing Status Active
Purchase Type For Sale
Square Footage 2,500 sqft
Price per Sqft $599
Subdivision 1032 - Fo Ford
MLS® Listing ID W12296790
Bedrooms 4
Half Baths 1
Property Sub-Type Freehold
Source Toronto Regional Real Estate Board
Property Description
Location
Province ON
Rooms
Kitchen 1.0
Extra Room 1 Second level 5.79 m X 3.91 m Primary Bedroom
Extra Room 2 Second level 5.34 m X 3.66 m Bedroom 2
Extra Room 3 Second level 4.46 m X 4.02 m Bedroom 3
Extra Room 4 Second level 4.37 m X 3.05 m Bedroom 4
Extra Room 5 Main level 4.02 m X 3.2 m Living room
Extra Room 6 Main level 4.32 m X 3.1 m Dining room
Interior
Heating Forced air
Cooling Central air conditioning
Flooring Hardwood, Ceramic, Carpeted
Exterior
Parking Features Yes
Fence Fenced yard
View Y/N No
Total Parking Spaces 4
Private Pool No
Building
Story 2
Sewer Sanitary sewer
Others
Ownership Freehold
Virtual Tour https://www.winsold.com/tour/415925
GET MORE INFORMATION






