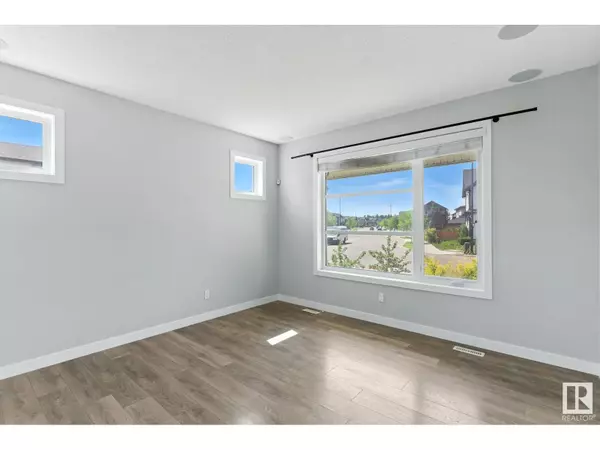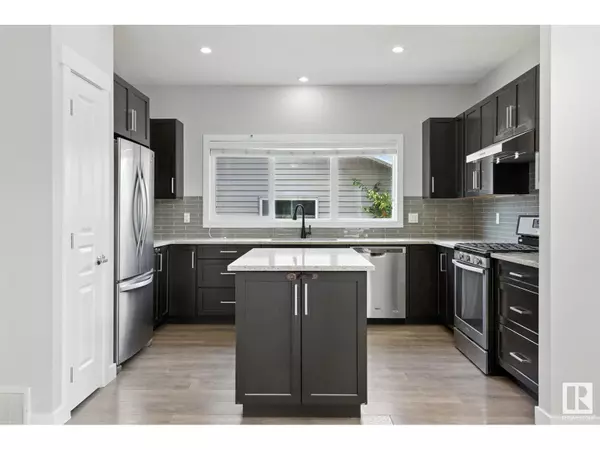2033 CAVANAGH DR SW Edmonton, AB T6W3M7
4 Beds
4 Baths
1,575 SqFt
UPDATED:
Key Details
Property Type Single Family Home
Sub Type Freehold
Listing Status Active
Purchase Type For Sale
Square Footage 1,575 sqft
Price per Sqft $316
Subdivision Cavanagh
MLS® Listing ID E4448849
Bedrooms 4
Half Baths 1
Year Built 2015
Lot Size 3,927 Sqft
Acres 0.09016381
Property Sub-Type Freehold
Source REALTORS® Association of Edmonton
Property Description
Location
Province AB
Rooms
Kitchen 1.0
Extra Room 1 Basement 3.52 m X 3.52 m Bedroom 4
Extra Room 2 Basement 5.4 m X 10.14 m Recreation room
Extra Room 3 Main level 3.94 m X 3.93 m Living room
Extra Room 4 Main level 4.24 m X 3.02 m Dining room
Extra Room 5 Main level 4.11 m X 3.05 m Kitchen
Extra Room 6 Upper Level 3.96 m X 4.04 m Primary Bedroom
Interior
Heating Forced air
Exterior
Parking Features Yes
View Y/N No
Private Pool No
Building
Story 2
Others
Ownership Freehold
GET MORE INFORMATION






