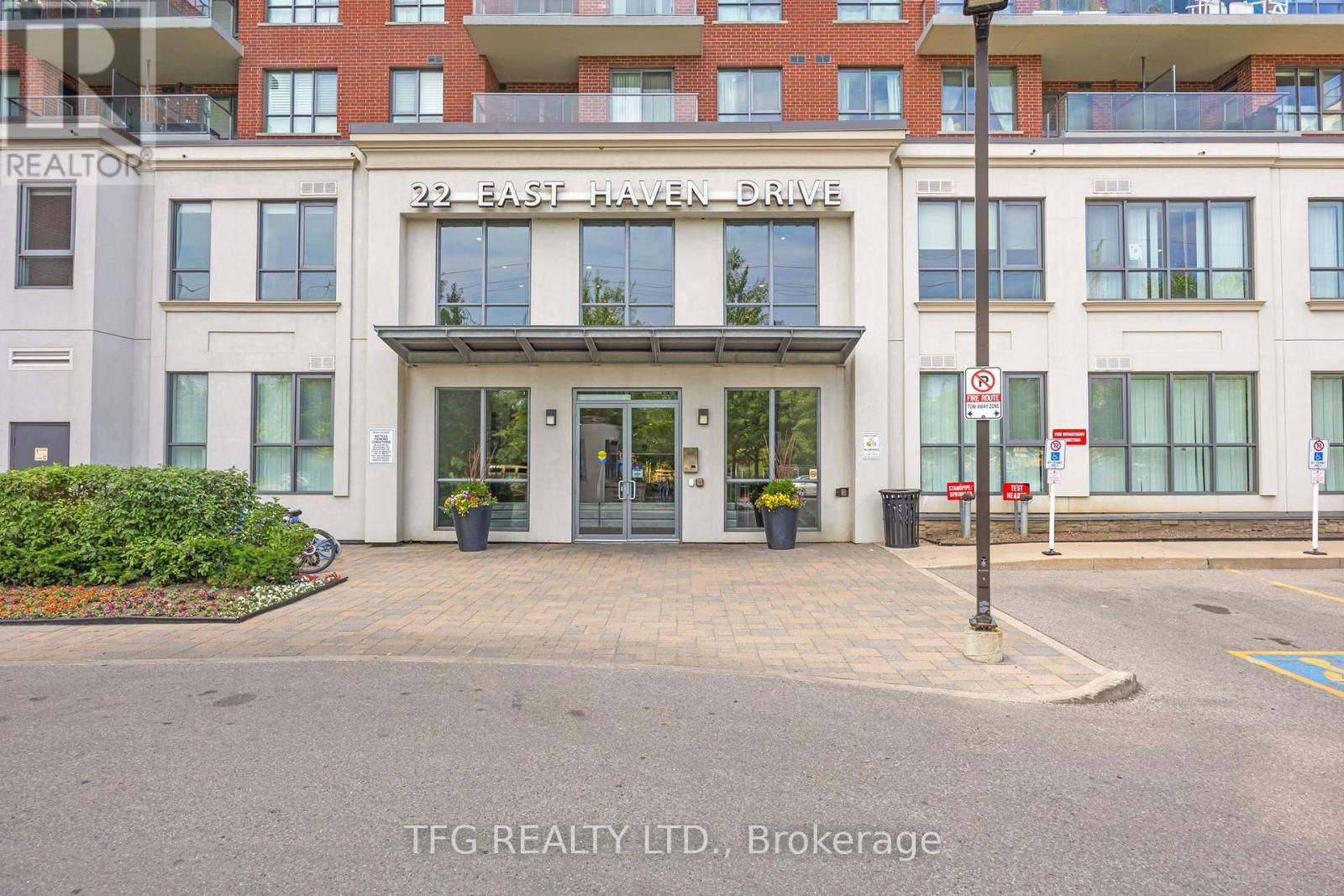22 East Haven DR #827 Toronto (birchcliffe-cliffside), ON M1N1L9
2 Beds
2 Baths
700 SqFt
UPDATED:
Key Details
Property Type Condo
Sub Type Condominium/Strata
Listing Status Active
Purchase Type For Sale
Square Footage 700 sqft
Price per Sqft $828
Subdivision Birchcliffe-Cliffside
MLS® Listing ID E12295570
Bedrooms 2
Condo Fees $707/mo
Property Sub-Type Condominium/Strata
Source Central Lakes Association of REALTORS®
Property Description
Location
Province ON
Rooms
Kitchen 1.0
Extra Room 1 Main level 1.34 m X 3.05 m Dining room
Extra Room 2 Main level 2.33 m X 3.52 m Kitchen
Extra Room 3 Main level 2.5 m X 3.05 m Living room
Extra Room 4 Main level 4.08 m X 2.97 m Primary Bedroom
Extra Room 5 Main level 3.22 m X 2.8 m Bedroom 2
Interior
Heating Heat Pump
Cooling Central air conditioning
Flooring Laminate
Exterior
Parking Features Yes
Community Features Pet Restrictions
View Y/N No
Total Parking Spaces 1
Private Pool No
Others
Ownership Condominium/Strata
GET MORE INFORMATION






