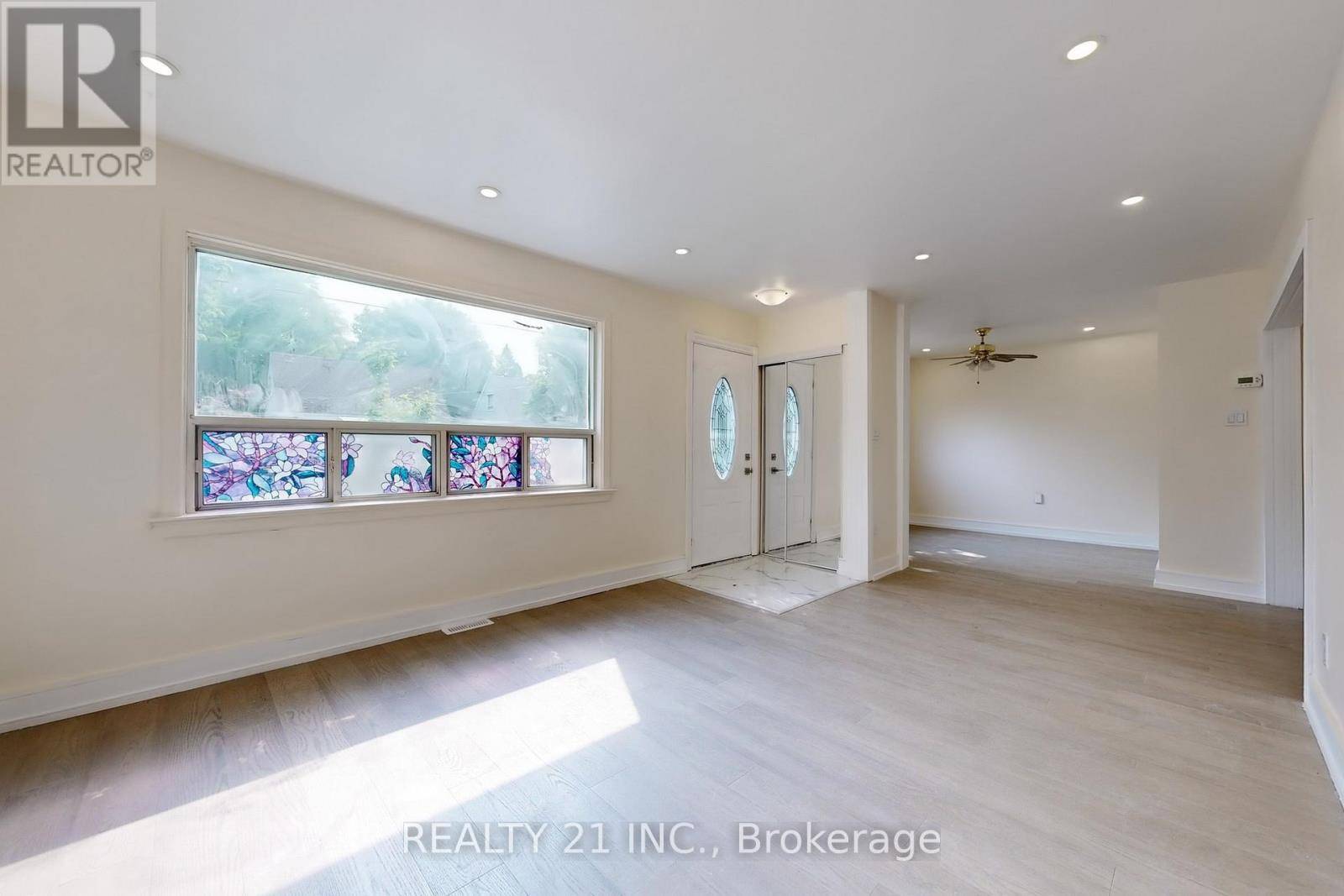98 NATAL AVENUE Toronto (birchcliffe-cliffside), ON M1N3V6
3 Beds
2 Baths
1,100 SqFt
UPDATED:
Key Details
Property Type Single Family Home
Sub Type Freehold
Listing Status Active
Purchase Type For Rent
Square Footage 1,100 sqft
Subdivision Birchcliffe-Cliffside
MLS® Listing ID E12294984
Bedrooms 3
Property Sub-Type Freehold
Source Toronto Regional Real Estate Board
Property Description
Location
Province ON
Rooms
Kitchen 1.0
Extra Room 1 Second level 5.3 m X 3.12 m Primary Bedroom
Extra Room 2 Second level 5.01 m X 3.3 m Bedroom 2
Extra Room 3 Main level 5.3 m X 3.51 m Living room
Extra Room 4 Main level 2.94 m X 2.9 m Dining room
Extra Room 5 Main level 5.8 m X 2.51 m Kitchen
Extra Room 6 Main level 3.6 m X 3.18 m Bedroom 3
Interior
Heating Forced air
Cooling Central air conditioning
Flooring Hardwood, Ceramic
Exterior
Parking Features No
View Y/N No
Total Parking Spaces 2
Private Pool No
Building
Story 1.5
Sewer Sanitary sewer
Others
Ownership Freehold
Acceptable Financing Monthly
Listing Terms Monthly
GET MORE INFORMATION






