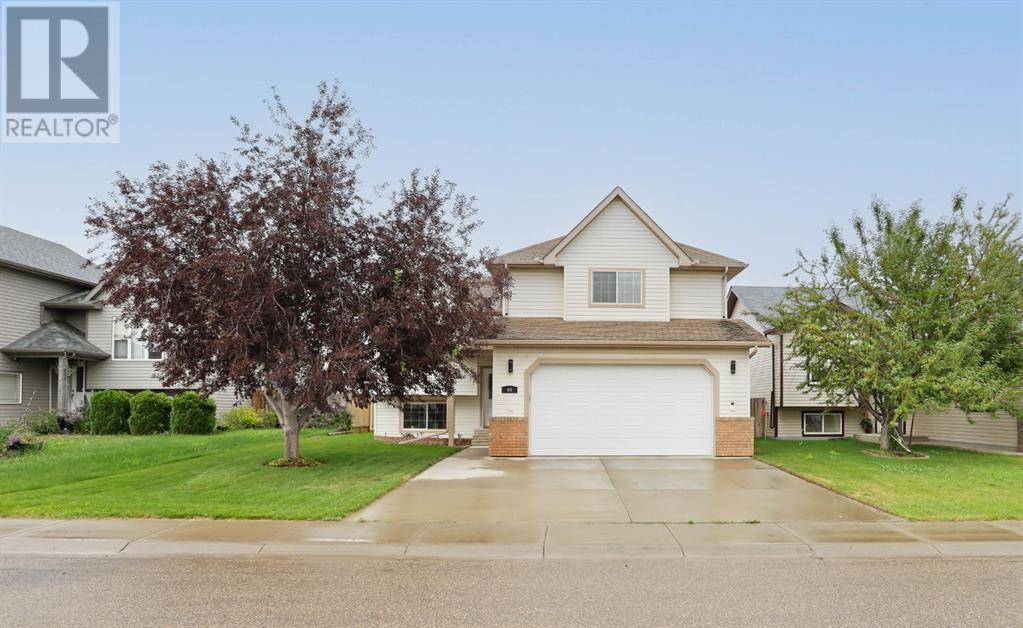64 Upland Place W Brooks, AB T1R1M8
4 Beds
2 Baths
1,286 SqFt
UPDATED:
Key Details
Property Type Single Family Home
Sub Type Freehold
Listing Status Active
Purchase Type For Sale
Square Footage 1,286 sqft
Price per Sqft $334
Subdivision Uplands
MLS® Listing ID A2238914
Style Bi-level
Bedrooms 4
Year Built 2007
Lot Size 5,570 Sqft
Acres 0.1278894
Property Sub-Type Freehold
Source REALTORS® Association of South Central Alberta
Property Description
Location
Province AB
Rooms
Kitchen 1.0
Extra Room 1 Second level 13.42 Ft x 15.67 Ft Primary Bedroom
Extra Room 2 Basement 10.58 Ft x 10.50 Ft Bedroom
Extra Room 3 Main level 8.42 Ft x 5.00 Ft 3pc Bathroom
Extra Room 4 Main level 8.00 Ft x 5.00 Ft 4pc Bathroom
Extra Room 5 Main level 11.42 Ft x 10.17 Ft Bedroom
Extra Room 6 Main level 12.00 Ft x 9.00 Ft Bedroom
Interior
Heating Forced air,
Cooling Central air conditioning
Flooring Carpeted, Laminate
Exterior
Parking Features Yes
Garage Spaces 2.0
Garage Description 2
Fence Fence
View Y/N No
Total Parking Spaces 6
Private Pool No
Building
Lot Description Landscaped, Lawn
Architectural Style Bi-level
Others
Ownership Freehold
GET MORE INFORMATION






