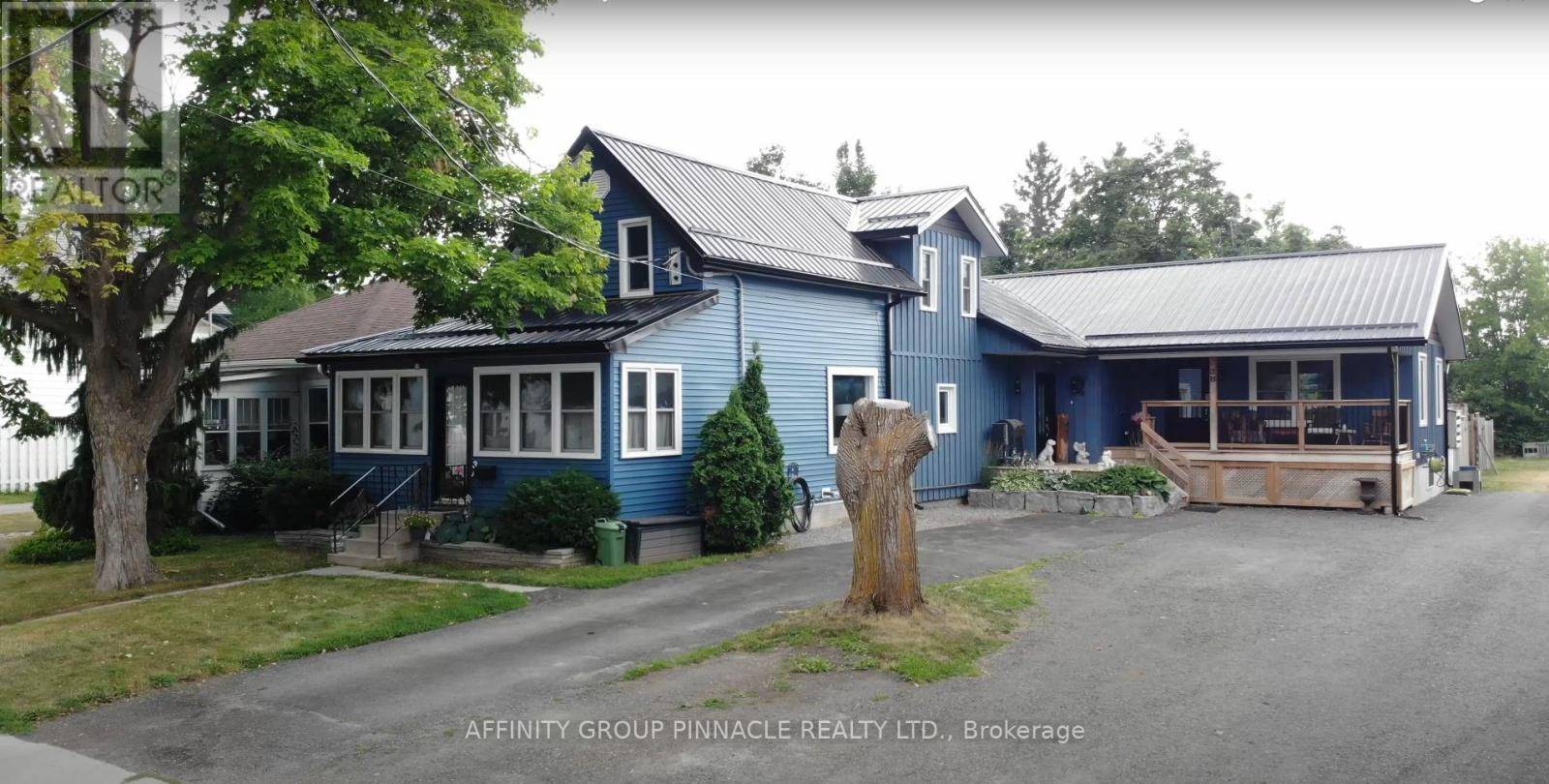3 DUKE STREET Kawartha Lakes (lindsay), ON K9V2K5
7 Beds
4 Baths
2,500 SqFt
UPDATED:
Key Details
Property Type Multi-Family
Listing Status Active
Purchase Type For Sale
Square Footage 2,500 sqft
Price per Sqft $394
Subdivision Lindsay
MLS® Listing ID X12294899
Style Raised bungalow
Bedrooms 7
Half Baths 1
Source Central Lakes Association of REALTORS®
Property Description
Location
Province ON
Rooms
Kitchen 3.0
Extra Room 1 Second level 5.31 m X 2.8 m Primary Bedroom
Extra Room 2 Second level 3.56 m X 2.28 m Bedroom 2
Extra Room 3 Second level 2.94 m X 2.31 m Office
Extra Room 4 Basement 1.81 m X 2.95 m Bathroom
Extra Room 5 Basement 5.89 m X 2.11 m Laundry room
Extra Room 6 Basement 4.33 m X 5.34 m Living room
Interior
Heating Forced air
Cooling Central air conditioning, Air exchanger
Exterior
Parking Features Yes
Fence Partially fenced
Community Features Community Centre
View Y/N No
Total Parking Spaces 7
Private Pool No
Building
Story 1
Sewer Sanitary sewer
Architectural Style Raised bungalow
Others
Virtual Tour https://youtu.be/PI1o-oV7E9k
GET MORE INFORMATION






