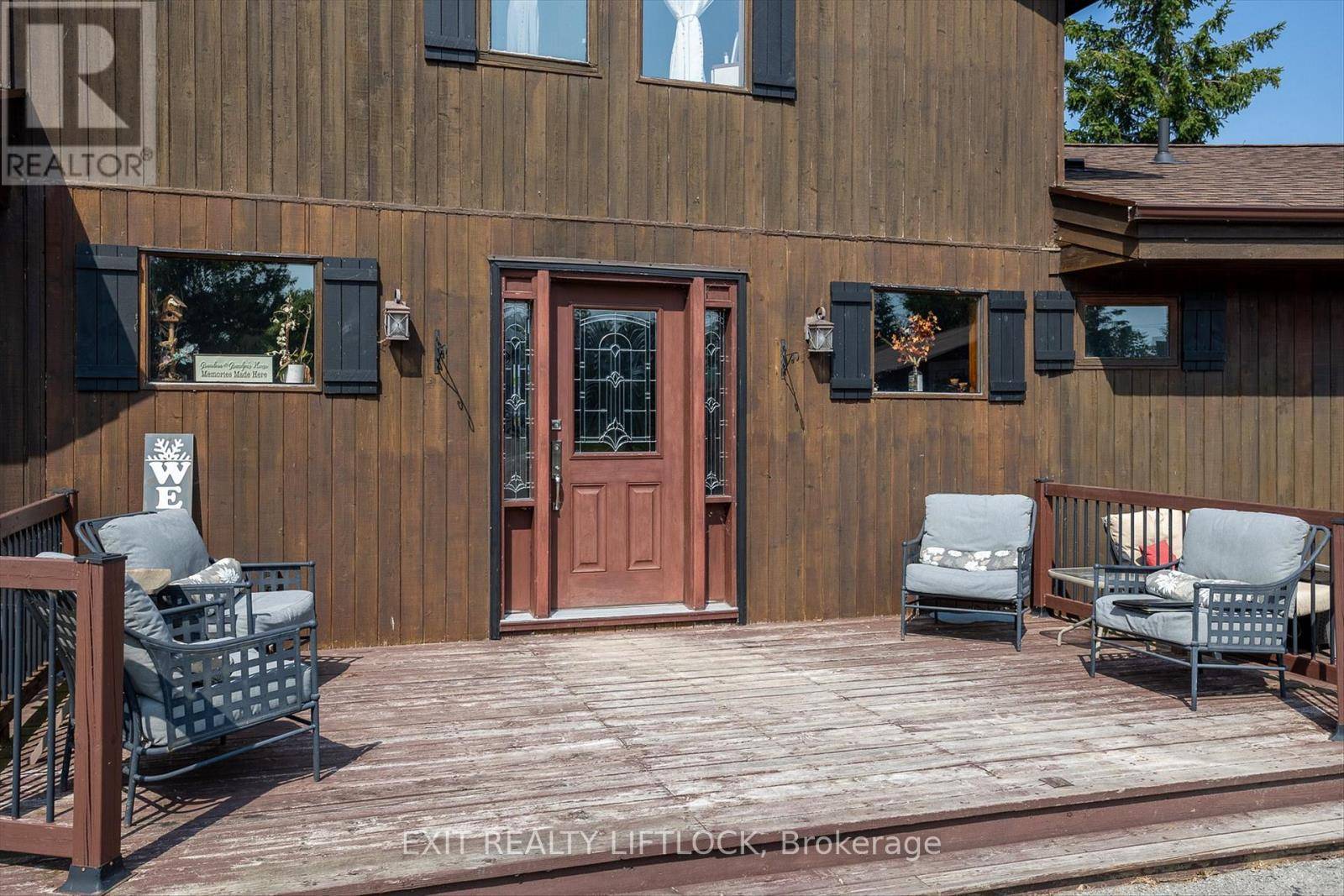25 BALSAM ROAD Kawartha Lakes (fenelon), ON K9V4R6
4 Beds
3 Baths
1,500 SqFt
OPEN HOUSE
Sun Jul 20, 2:00pm - 4:00pm
UPDATED:
Key Details
Property Type Single Family Home
Sub Type Freehold
Listing Status Active
Purchase Type For Sale
Square Footage 1,500 sqft
Price per Sqft $649
Subdivision Fenelon
MLS® Listing ID X12294236
Bedrooms 4
Half Baths 1
Property Sub-Type Freehold
Source Central Lakes Association of REALTORS®
Property Description
Location
Province ON
Rooms
Kitchen 1.0
Extra Room 1 Basement 6.95 m X 5.93 m Recreational, Games room
Extra Room 2 Basement 4.5 m X 3.68 m Bedroom 4
Extra Room 3 Basement 5.44 m X 3.68 m Den
Extra Room 4 Basement 5.77 m X 5.98 m Workshop
Extra Room 5 Basement 2.75 m X 2.5 m Other
Extra Room 6 Upper Level 6.2 m X 5.1 m Bedroom 3
Interior
Heating Forced air
Cooling Central air conditioning
Flooring Laminate
Fireplaces Type Stove
Exterior
Parking Features Yes
View Y/N No
Total Parking Spaces 8
Private Pool No
Building
Story 1.5
Sewer Septic System
Others
Ownership Freehold
GET MORE INFORMATION






