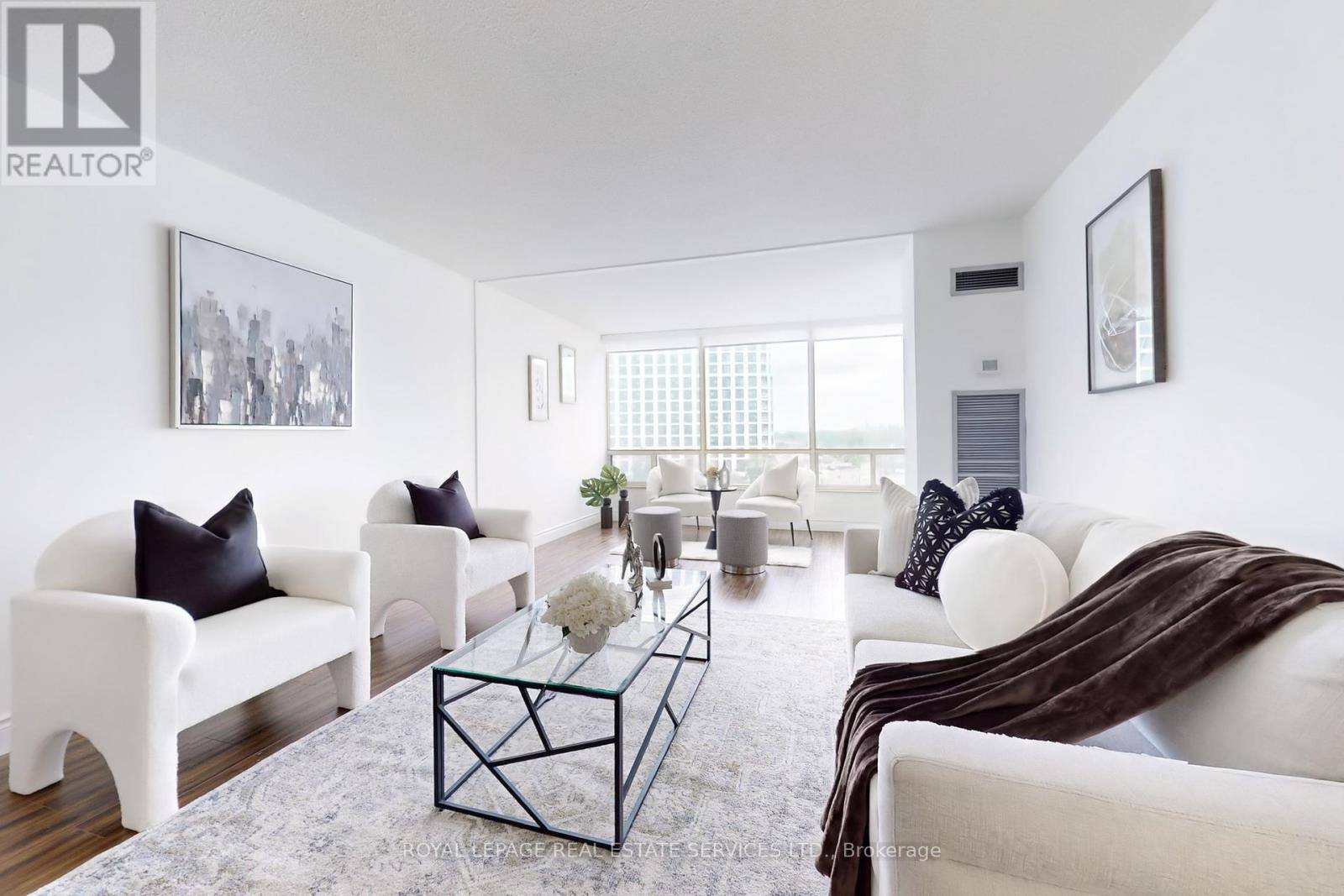1300 Islington AVE #1004 Toronto (islington-city Centre West), ON M9A5C4
2 Beds
2 Baths
1,200 SqFt
UPDATED:
Key Details
Property Type Condo
Sub Type Condominium/Strata
Listing Status Active
Purchase Type For Sale
Square Footage 1,200 sqft
Price per Sqft $665
Subdivision Islington-City Centre West
MLS® Listing ID W12294237
Bedrooms 2
Half Baths 1
Condo Fees $1,135/mo
Property Sub-Type Condominium/Strata
Source Toronto Regional Real Estate Board
Property Description
Location
Province ON
Rooms
Kitchen 1.0
Extra Room 1 Flat 3.94 m X 5.56 m Living room
Extra Room 2 Flat 3.3 m X 4.22 m Dining room
Extra Room 3 Flat 2.59 m X 3.78 m Kitchen
Extra Room 4 Flat 6.45 m X 2.92 m Primary Bedroom
Extra Room 5 Flat 2.41 m X 4.39 m Bedroom
Extra Room 6 Flat Measurements not available Solarium
Interior
Heating Forced air
Cooling Central air conditioning
Flooring Vinyl
Exterior
Parking Features Yes
Community Features Pet Restrictions
View Y/N No
Total Parking Spaces 1
Private Pool No
Others
Ownership Condominium/Strata
Virtual Tour https://www.winsold.com/tour/416752
GET MORE INFORMATION






