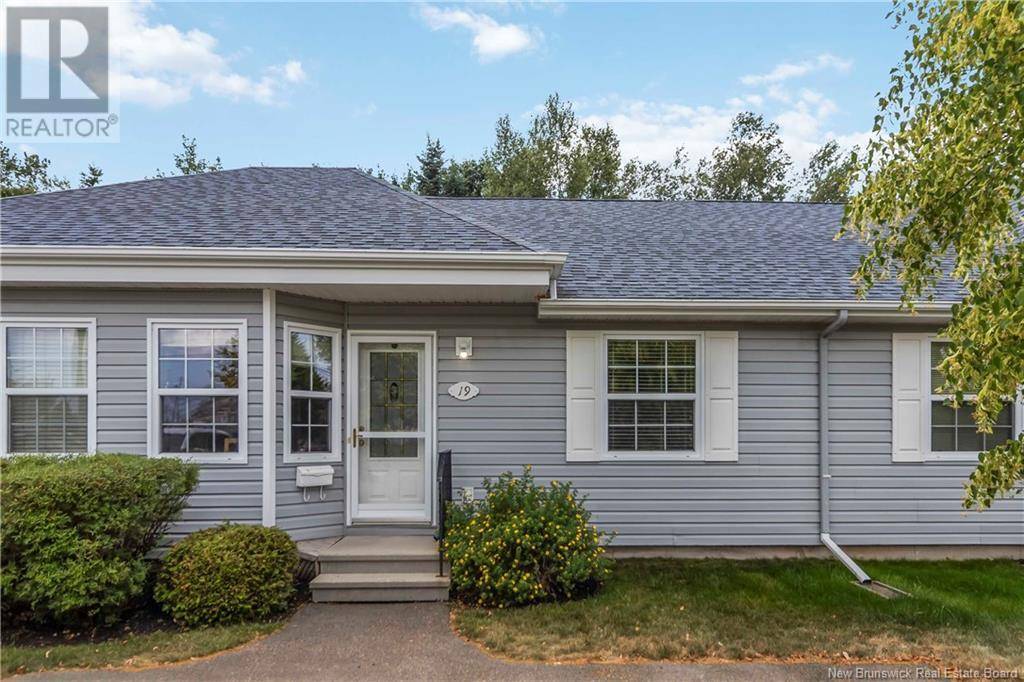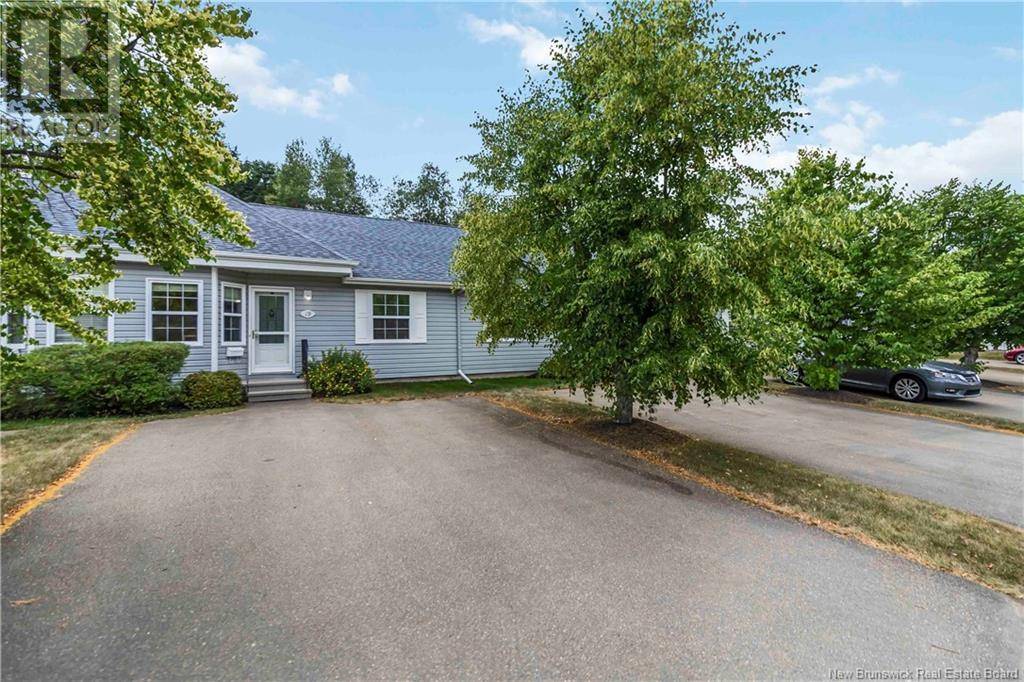19 Firmin Crescent Dieppe, NB E1A7S3
2 Beds
1 Bath
974 SqFt
UPDATED:
Key Details
Property Type Condo
Sub Type Condominium/Strata
Listing Status Active
Purchase Type For Sale
Square Footage 974 sqft
Price per Sqft $307
MLS® Listing ID NB123278
Bedrooms 2
Year Built 2001
Property Sub-Type Condominium/Strata
Source New Brunswick Real Estate Board
Property Description
Location
Province NB
Rooms
Kitchen 1.0
Extra Room 1 Basement X Storage
Extra Room 2 Basement 18'2'' x 11'0'' Bonus Room
Extra Room 3 Basement 10'7'' x 10'0'' Bonus Room
Extra Room 4 Basement 23'6'' x 10'6'' Family room
Extra Room 5 Main level 9'7'' x 6'0'' Other
Extra Room 6 Main level X 3pc Bathroom
Interior
Heating Baseboard heaters, Heat Pump,
Cooling Heat Pump
Flooring Laminate, Hardwood
Exterior
Parking Features No
View Y/N No
Private Pool No
Building
Sewer Municipal sewage system
Others
Ownership Condominium/Strata
Virtual Tour https://my.matterport.com/show/?m=bTgNWwMDTW4&mls=1
GET MORE INFORMATION






