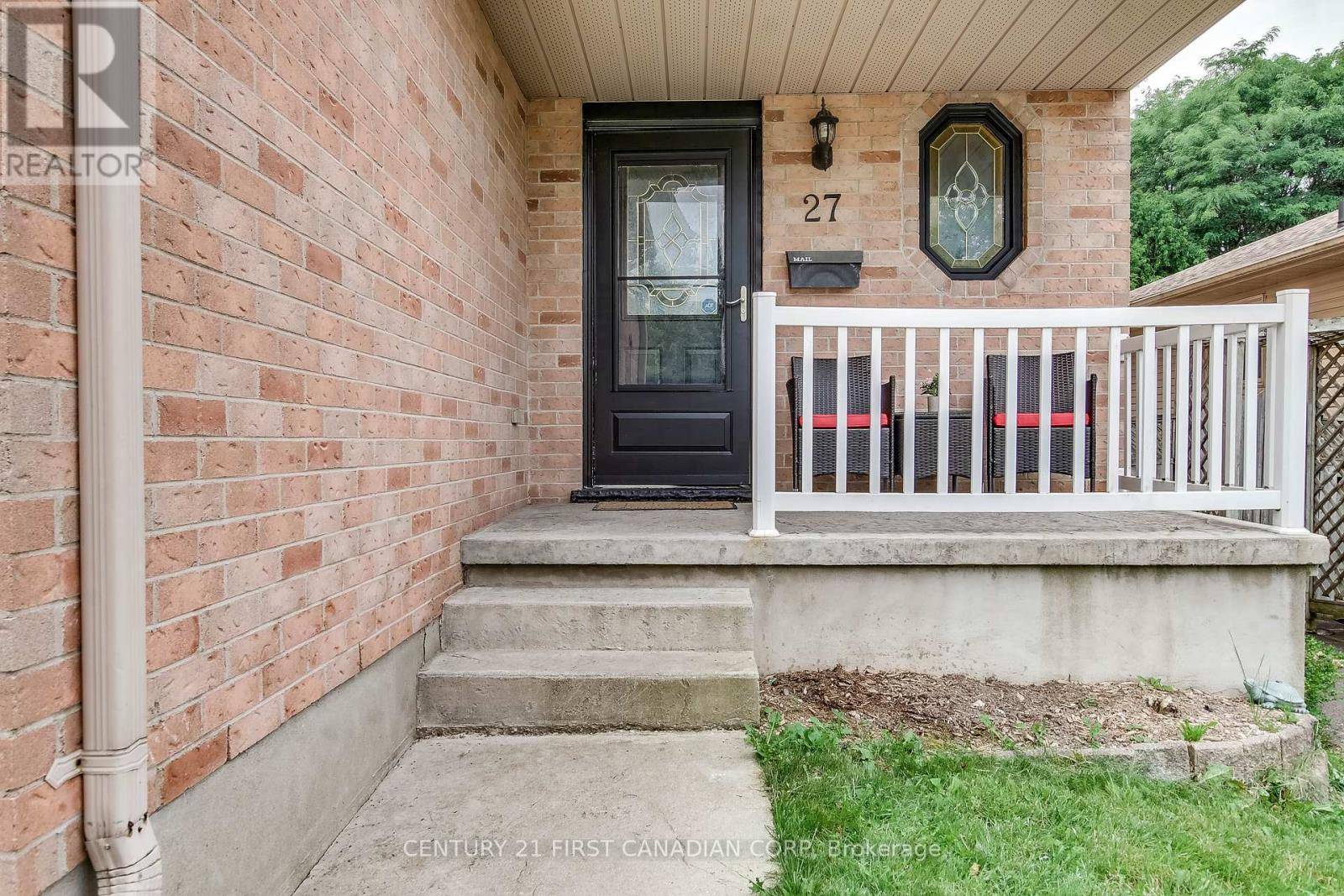27 GERALD CRESCENT London South (south J), ON N5Z5A3
3 Beds
3 Baths
1,100 SqFt
UPDATED:
Key Details
Property Type Single Family Home
Sub Type Freehold
Listing Status Active
Purchase Type For Sale
Square Footage 1,100 sqft
Price per Sqft $627
Subdivision South J
MLS® Listing ID X12293104
Bedrooms 3
Half Baths 1
Property Sub-Type Freehold
Source London and St. Thomas Association of REALTORS®
Property Description
Location
Province ON
Rooms
Kitchen 1.0
Extra Room 1 Second level 4.59 m X 3.68 m Primary Bedroom
Extra Room 2 Second level 3.38 m X 3.06 m Bedroom 2
Extra Room 3 Second level 3.68 m X 2.77 m Bedroom 3
Extra Room 4 Second level 2.15 m X 1.83 m Bathroom
Extra Room 5 Second level 2.77 m X 1.25 m Bathroom
Extra Room 6 Basement 5.19 m X 3.99 m Recreational, Games room
Interior
Heating Forced air
Cooling Central air conditioning
Exterior
Parking Features Yes
View Y/N No
Total Parking Spaces 3
Private Pool No
Building
Story 2
Sewer Sanitary sewer
Others
Ownership Freehold
Virtual Tour https://tours.upnclose.com/286363
GET MORE INFORMATION






