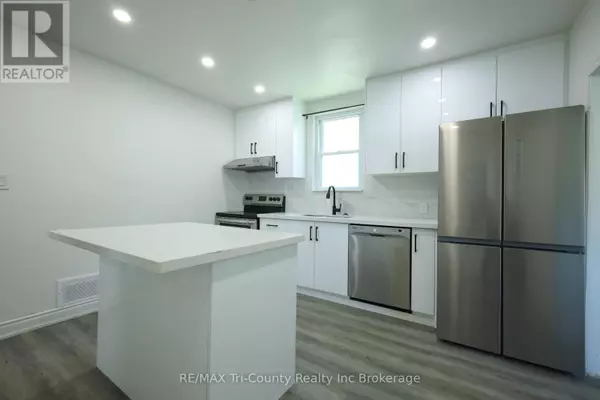8 ERIE STREET St. Thomas, ON N5R2M5
3 Beds
1 Bath
700 SqFt
UPDATED:
Key Details
Property Type Single Family Home
Sub Type Freehold
Listing Status Active
Purchase Type For Sale
Square Footage 700 sqft
Price per Sqft $542
Subdivision St. Thomas
MLS® Listing ID X12292449
Style Bungalow
Bedrooms 3
Property Sub-Type Freehold
Source Woodstock Ingersoll Tillsonburg and Area Association of REALTORS® (WITAAR)
Property Description
Location
Province ON
Rooms
Kitchen 0.0
Extra Room 1 Basement 31.5 m X 22.2 m Utility room
Extra Room 2 Main level 4 m X 4.2 m Dining room
Extra Room 3 Main level 4.5 m X 2.8 m Living room
Extra Room 4 Main level 3.5 m X 2.8 m Bedroom
Extra Room 5 Main level 2.8 m X 2.8 m Bedroom
Extra Room 6 Main level 2.1 m X 3 m Bedroom
Interior
Heating Forced air
Cooling Central air conditioning
Exterior
Parking Features Yes
View Y/N No
Total Parking Spaces 2
Private Pool No
Building
Story 1
Sewer Septic System
Architectural Style Bungalow
Others
Ownership Freehold
GET MORE INFORMATION






