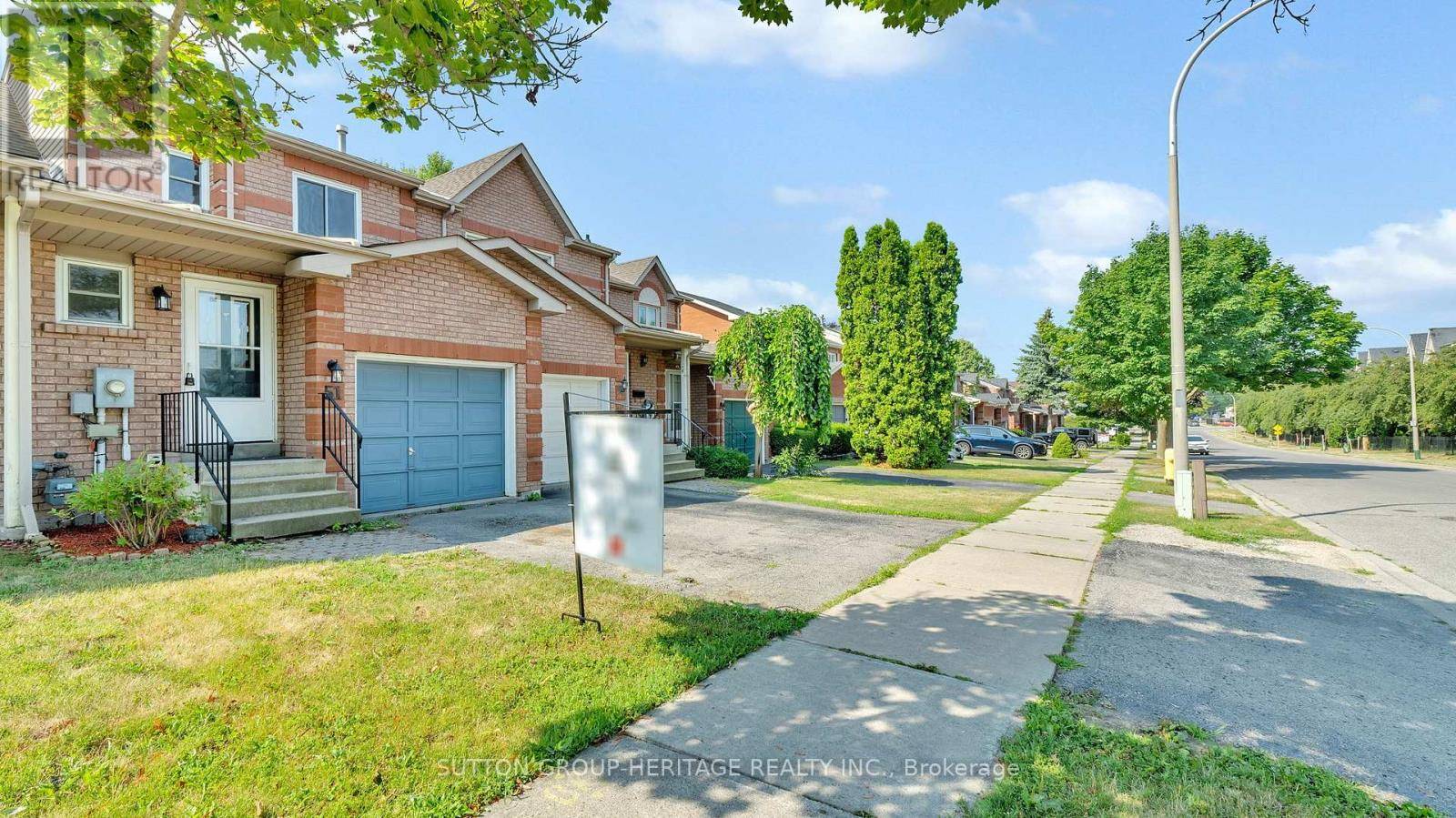51 WALLACE DRIVE Whitby (pringle Creek), ON L1N9B7
3 Beds
2 Baths
700 SqFt
OPEN HOUSE
Sun Jul 20, 2:00pm - 4:00pm
UPDATED:
Key Details
Property Type Townhouse
Sub Type Townhouse
Listing Status Active
Purchase Type For Sale
Square Footage 700 sqft
Price per Sqft $999
Subdivision Pringle Creek
MLS® Listing ID E12292012
Bedrooms 3
Half Baths 1
Property Sub-Type Townhouse
Source Toronto Regional Real Estate Board
Property Description
Location
Province ON
Rooms
Kitchen 1.0
Extra Room 1 Second level 4.33 m X 2.8 m Primary Bedroom
Extra Room 2 Second level 3.29 m X 2.45 m Bedroom 2
Extra Room 3 Second level 2.99 m X 2.76 m Bedroom 3
Extra Room 4 Basement 4.8 m X 2.42 m Recreational, Games room
Extra Room 5 Basement 2.47 m X 1.78 m Playroom
Extra Room 6 Main level 2.43 m X 2.05 m Kitchen
Interior
Heating Forced air
Cooling Central air conditioning
Flooring Laminate, Carpeted
Exterior
Parking Features Yes
View Y/N No
Total Parking Spaces 2
Private Pool No
Building
Story 2
Sewer Sanitary sewer
Others
Ownership Freehold
Virtual Tour https://picturesque-photo-media.aryeo.com/sites/veageov/unbranded
GET MORE INFORMATION






