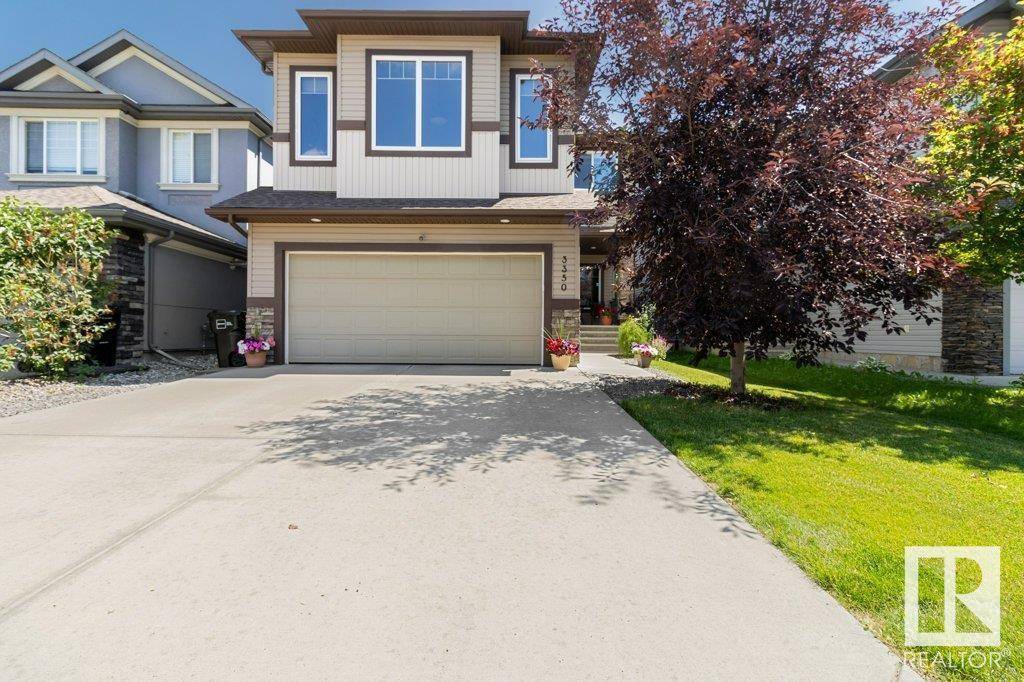3350 HILTON CR NW Edmonton, AB T6M0N5
5 Beds
4 Baths
2,565 SqFt
UPDATED:
Key Details
Property Type Single Family Home
Sub Type Freehold
Listing Status Active
Purchase Type For Sale
Square Footage 2,565 sqft
Price per Sqft $259
Subdivision The Hamptons
MLS® Listing ID E4448250
Bedrooms 5
Half Baths 1
Year Built 2013
Lot Size 4,154 Sqft
Acres 0.09538021
Property Sub-Type Freehold
Source REALTORS® Association of Edmonton
Property Description
Location
Province AB
Rooms
Kitchen 1.0
Extra Room 1 Basement 12.9' x 18.3' Family room
Extra Room 2 Basement 12.4' x 9.1' Bedroom 4
Extra Room 3 Basement 7.4' x 12.4' Bedroom 5
Extra Room 4 Basement 9.3' x 26.4' Utility room
Extra Room 5 Main level 14.5' x 16' Living room
Extra Room 6 Main level 12.5' x 9.9' Dining room
Interior
Heating Forced air
Cooling Central air conditioning
Fireplaces Type Unknown
Exterior
Parking Features Yes
Fence Fence
View Y/N No
Total Parking Spaces 4
Private Pool No
Building
Story 2
Others
Ownership Freehold
Virtual Tour https://youriguide.com/1f7an_3350_hilton_crescent_edmonton_ab/
GET MORE INFORMATION






