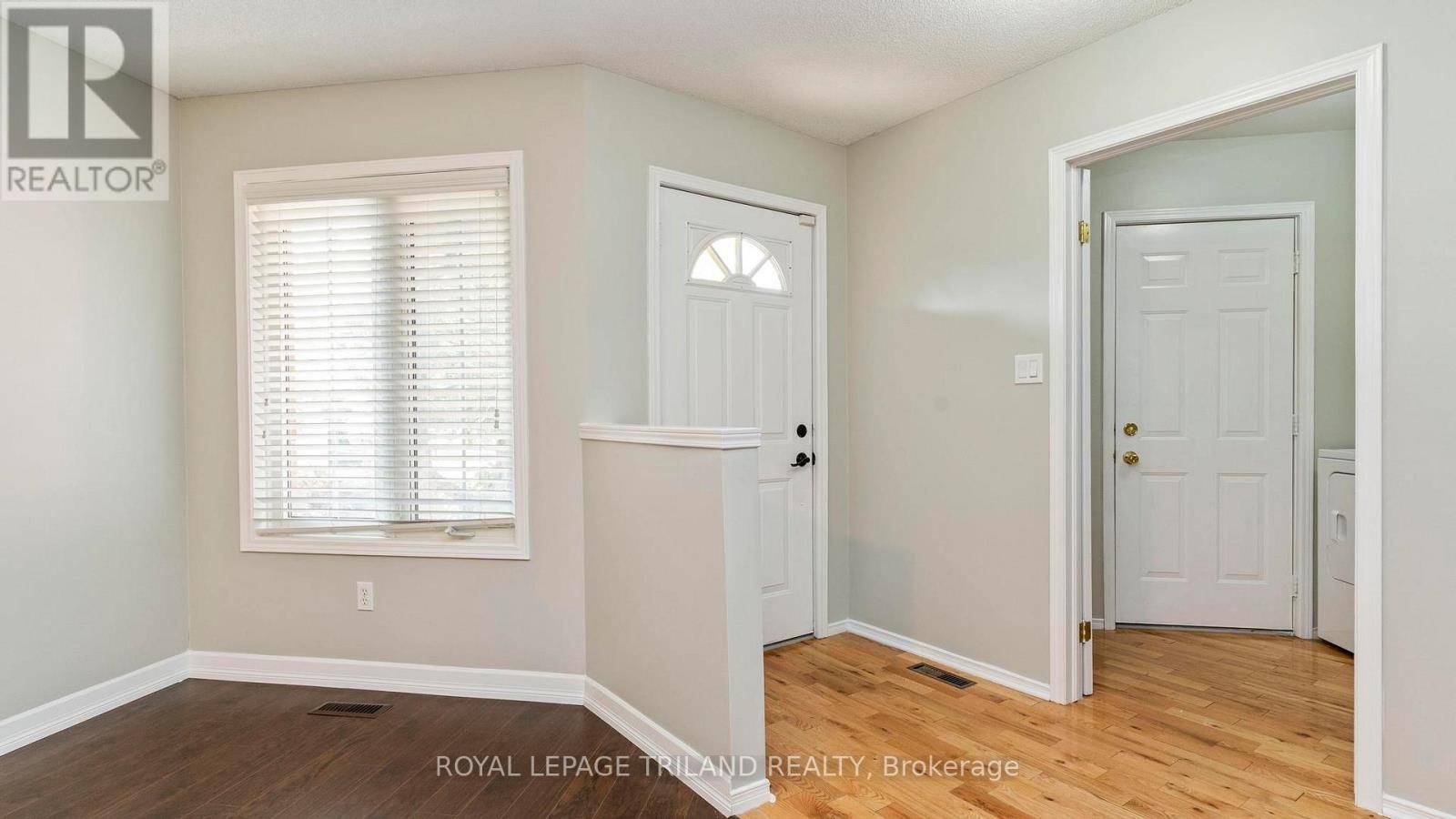144 EMERALD ROAD London South (south U), ON N6M1J3
3 Beds
2 Baths
1,100 SqFt
OPEN HOUSE
Sun Jul 20, 2:00pm - 4:00pm
UPDATED:
Key Details
Property Type Single Family Home
Sub Type Freehold
Listing Status Active
Purchase Type For Sale
Square Footage 1,100 sqft
Price per Sqft $559
Subdivision South U
MLS® Listing ID X12290649
Bedrooms 3
Half Baths 1
Property Sub-Type Freehold
Source London and St. Thomas Association of REALTORS®
Property Description
Location
Province ON
Rooms
Kitchen 1.0
Extra Room 1 Second level 6.16 m X 4.74 m Primary Bedroom
Extra Room 2 Second level 2.76 m X 2.8 m Bathroom
Extra Room 3 Second level 2.77 m X 3.4 m Bedroom
Extra Room 4 Second level 3.3 m X 3.52 m Bedroom
Extra Room 5 Basement 2.63 m X 3.11 m Den
Extra Room 6 Basement 5.69 m X 5.96 m Recreational, Games room
Interior
Heating Forced air
Cooling Central air conditioning
Exterior
Parking Features Yes
View Y/N No
Total Parking Spaces 5
Private Pool No
Building
Story 2
Sewer Sanitary sewer
Others
Ownership Freehold
Virtual Tour https://youriguide.com/144_emerald_rd_london_on/
GET MORE INFORMATION






