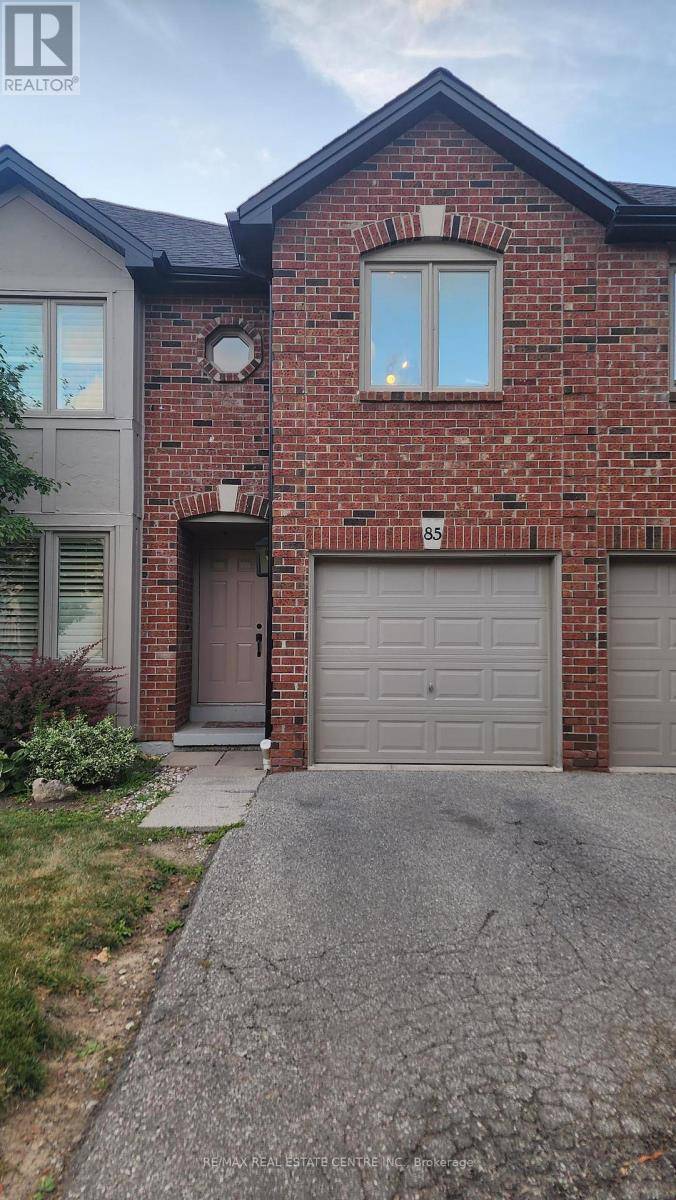4635 Regents TER #85 Mississauga (hurontario), ON L5R1W9
3 Beds
3 Baths
1,400 SqFt
UPDATED:
Key Details
Property Type Townhouse
Sub Type Townhouse
Listing Status Active
Purchase Type For Sale
Square Footage 1,400 sqft
Price per Sqft $557
Subdivision Hurontario
MLS® Listing ID W12289978
Bedrooms 3
Half Baths 1
Condo Fees $575/mo
Property Sub-Type Townhouse
Source Toronto Regional Real Estate Board
Property Description
Location
Province ON
Rooms
Kitchen 1.0
Extra Room 1 Second level 5.2 m X 4.8 m Primary Bedroom
Extra Room 2 Second level 4.9 m X 4.1 m Bedroom 2
Extra Room 3 Second level 3.2 m X 2.5 m Bathroom
Extra Room 4 Second level 4.1 m X 3.5 m Bedroom 3
Extra Room 5 Basement 5.9 m X 4.2 m Recreational, Games room
Extra Room 6 Basement 2.5 m X 2.1 m Laundry room
Interior
Heating Forced air
Cooling Central air conditioning
Flooring Tile, Hardwood, Carpeted
Fireplaces Number 1
Exterior
Parking Features Yes
Community Features Pet Restrictions, Community Centre
View Y/N No
Total Parking Spaces 2
Private Pool No
Building
Story 2
Others
Ownership Condominium/Strata
GET MORE INFORMATION


