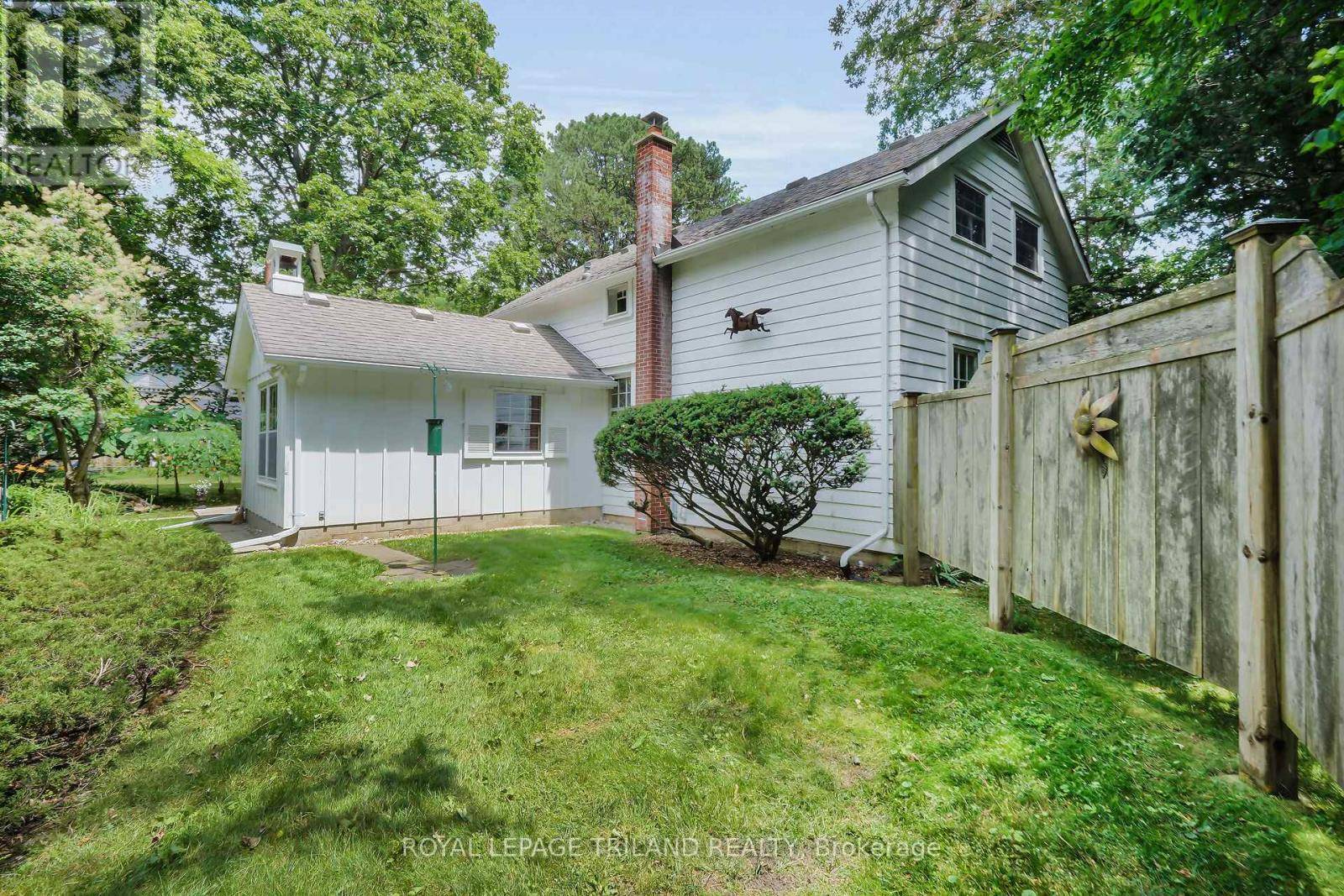249 HALLS MILL ROAD London South (south B), ON N6K2L3
3 Beds
2 Baths
1,500 SqFt
OPEN HOUSE
Sat Jul 19, 2:00pm - 4:00pm
Sun Jul 20, 2:00pm - 4:00pm
UPDATED:
Key Details
Property Type Single Family Home
Sub Type Freehold
Listing Status Active
Purchase Type For Sale
Square Footage 1,500 sqft
Price per Sqft $658
Subdivision South B
MLS® Listing ID X12289381
Bedrooms 3
Half Baths 1
Property Sub-Type Freehold
Source London and St. Thomas Association of REALTORS®
Property Description
Location
Province ON
Rooms
Kitchen 1.0
Extra Room 1 Lower level 7.31 m X 5.79 m Recreational, Games room
Extra Room 2 Lower level 3.68 m X 5.73 m Other
Extra Room 3 Lower level 1.79 m X 3.23 m Utility room
Extra Room 4 Main level 3.99 m X 5.63 m Living room
Extra Room 5 Main level 3.9 m X 2.95 m Dining room
Extra Room 6 Main level 4.23 m X 2.62 m Kitchen
Interior
Heating Radiant heat
Exterior
Parking Features No
View Y/N No
Total Parking Spaces 6
Private Pool No
Building
Story 2
Sewer Sanitary sewer
Others
Ownership Freehold
Virtual Tour https://tours.clubtours.ca/vt/357647
GET MORE INFORMATION






