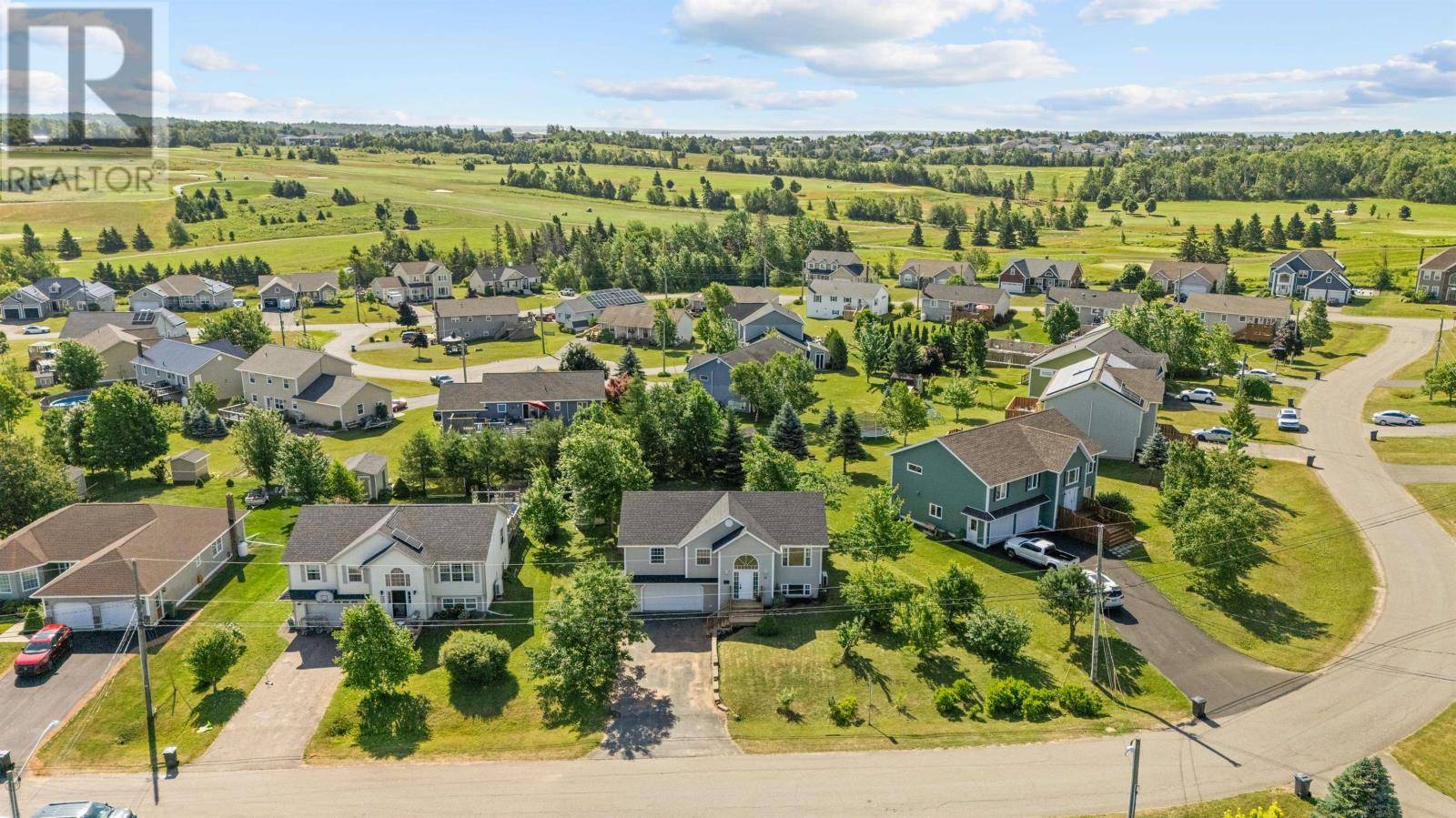21 Hatheway Drive Stratford, C1B2W6
4 Beds
2 Baths
0.29 Acres Lot
UPDATED:
Key Details
Property Type Single Family Home
Sub Type Freehold
Listing Status Active
Purchase Type For Sale
Subdivision Stratford
MLS® Listing ID 202517748
Bedrooms 4
Year Built 2005
Lot Size 0.290 Acres
Acres 0.29
Property Sub-Type Freehold
Source Prince Edward Island Real Estate Association
Property Description
Rooms
Kitchen 1.0
Extra Room 1 Lower level 15.3 x 13.8 Recreational, Games room
Extra Room 2 Lower level 11.4 x 10.8 Bedroom
Extra Room 3 Main level 13 x 12 Kitchen
Extra Room 4 Main level 13 x 11.8 Dining room
Extra Room 5 Main level 14.8 x 13.4 Living room
Extra Room 6 Main level 13.9 x 12 Primary Bedroom
Interior
Heating Baseboard heaters, Wall Mounted Heat Pump, Hot Water, In Floor Heating, ,
Cooling Air exchanger
Flooring Carpeted, Ceramic Tile, Hardwood, Laminate
Exterior
Parking Features Yes
Community Features Recreational Facilities, School Bus
View Y/N No
Private Pool No
Building
Lot Description Partially landscaped
Sewer Municipal sewage system
Others
Ownership Freehold
Virtual Tour https://www.youtube.com/watch?v=_ul-UeuTq8Y
GET MORE INFORMATION






