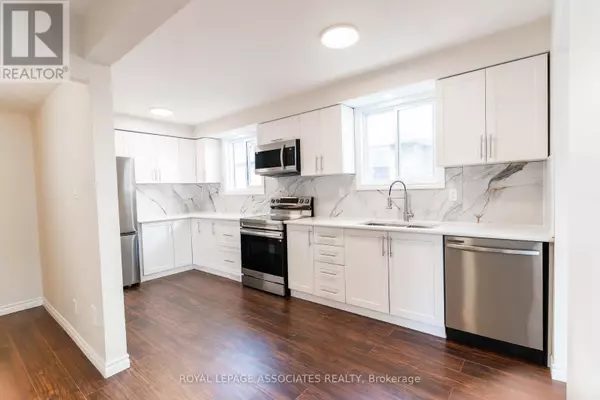1553 NORWILL CRESCENT Oshawa (samac), ON L1G7V1
5 Beds
3 Baths
1,100 SqFt
UPDATED:
Key Details
Property Type Single Family Home
Sub Type Freehold
Listing Status Active
Purchase Type For Sale
Square Footage 1,100 sqft
Price per Sqft $772
Subdivision Samac
MLS® Listing ID E12287100
Bedrooms 5
Half Baths 1
Property Sub-Type Freehold
Source Toronto Regional Real Estate Board
Property Description
Location
Province ON
Rooms
Kitchen 1.0
Extra Room 1 Second level 17.3 m X 10.5 m Primary Bedroom
Extra Room 2 Second level 12.3 m X 8.5 m Bedroom 2
Extra Room 3 Second level 11 m X 8.6 m Bedroom 3
Extra Room 4 Main level 18.6 m X 10.7 m Living room
Extra Room 5 Main level 10.1 m X 7.7 m Dining room
Extra Room 6 Main level 16.4 m X 7.7 m Kitchen
Interior
Heating Forced air
Cooling Central air conditioning
Exterior
Parking Features Yes
View Y/N No
Total Parking Spaces 5
Private Pool No
Building
Story 2
Sewer Sanitary sewer
Others
Ownership Freehold
GET MORE INFORMATION






