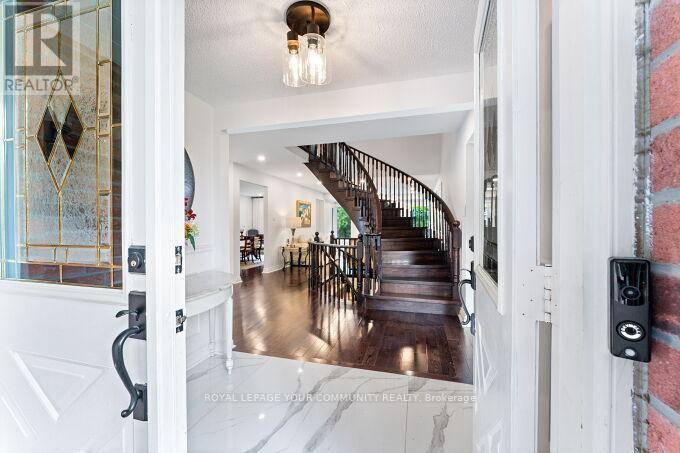20 COPLAND TRAIL Aurora (aurora Heights), ON L4G4S5
4 Beds
3 Baths
2,500 SqFt
UPDATED:
Key Details
Property Type Single Family Home
Sub Type Freehold
Listing Status Active
Purchase Type For Sale
Square Footage 2,500 sqft
Price per Sqft $711
Subdivision Aurora Heights
MLS® Listing ID N12285116
Bedrooms 4
Half Baths 1
Property Sub-Type Freehold
Source Toronto Regional Real Estate Board
Property Description
Location
Province ON
Rooms
Kitchen 1.0
Extra Room 1 Second level 8 m X 4.6 m Primary Bedroom
Extra Room 2 Second level 3.5 m X 3.5 m Bedroom 2
Extra Room 3 Second level 4.5 m X 3.5 m Bedroom 3
Extra Room 4 Second level 4 m X 3.6 m Bedroom 4
Extra Room 5 Basement 11.6 m X 11 m Recreational, Games room
Extra Room 6 Basement 6.4 m X 6.7 m Utility room
Interior
Heating Forced air
Cooling Central air conditioning
Flooring Hardwood, Porcelain Tile
Fireplaces Number 1
Exterior
Parking Features Yes
Fence Fully Fenced, Fenced yard
Community Features Community Centre, School Bus
View Y/N No
Total Parking Spaces 4
Private Pool No
Building
Lot Description Landscaped
Story 2
Sewer Sanitary sewer
Others
Ownership Freehold
Virtual Tour https://tours.vision360tours.ca/20-copland-trail-aurora/
GET MORE INFORMATION






