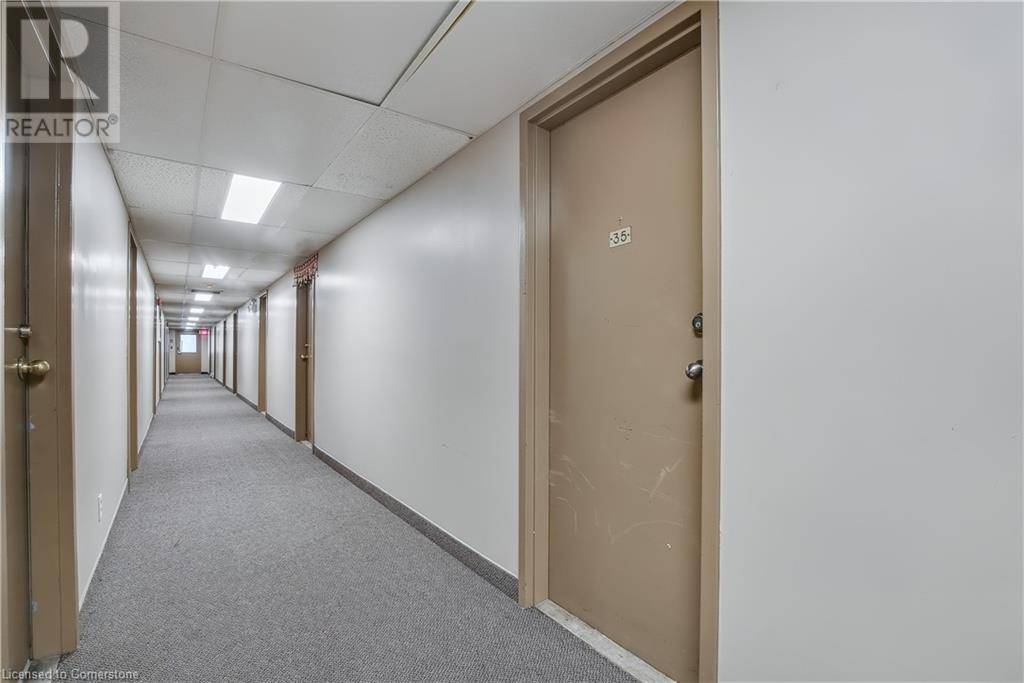67 VALLEYVIEW RD #35 Kitchener, ON N2E3J1
2 Beds
1 Bath
901 SqFt
OPEN HOUSE
Sun Jul 20, 12:00am - 2:00pm
UPDATED:
Key Details
Property Type Townhouse
Sub Type Townhouse
Listing Status Active
Purchase Type For Sale
Square Footage 901 sqft
Price per Sqft $416
Subdivision 333 - Laurentian Hills/Country Hills W
MLS® Listing ID 40750977
Style 3 Level
Bedrooms 2
Condo Fees $240/mo
Property Sub-Type Townhouse
Source Cornerstone - Waterloo Region
Property Description
Location
Province ON
Rooms
Kitchen 1.0
Extra Room 1 Second level 12'0'' x 10'2'' Bedroom
Extra Room 2 Second level 5'4'' x 7'9'' 4pc Bathroom
Extra Room 3 Third level 11'9'' x 14'5'' Primary Bedroom
Extra Room 4 Main level 12'0'' x 15'2'' Living room
Extra Room 5 Main level 8'10'' x 9'3'' Kitchen
Interior
Cooling Window air conditioner
Exterior
Parking Features No
Community Features Community Centre, School Bus
View Y/N No
Total Parking Spaces 1
Private Pool No
Building
Story 3
Sewer Municipal sewage system
Architectural Style 3 Level
Others
Ownership Condominium
Virtual Tour https://youriguide.com/35_67_valleyview_rd_kitchener_on/
GET MORE INFORMATION






