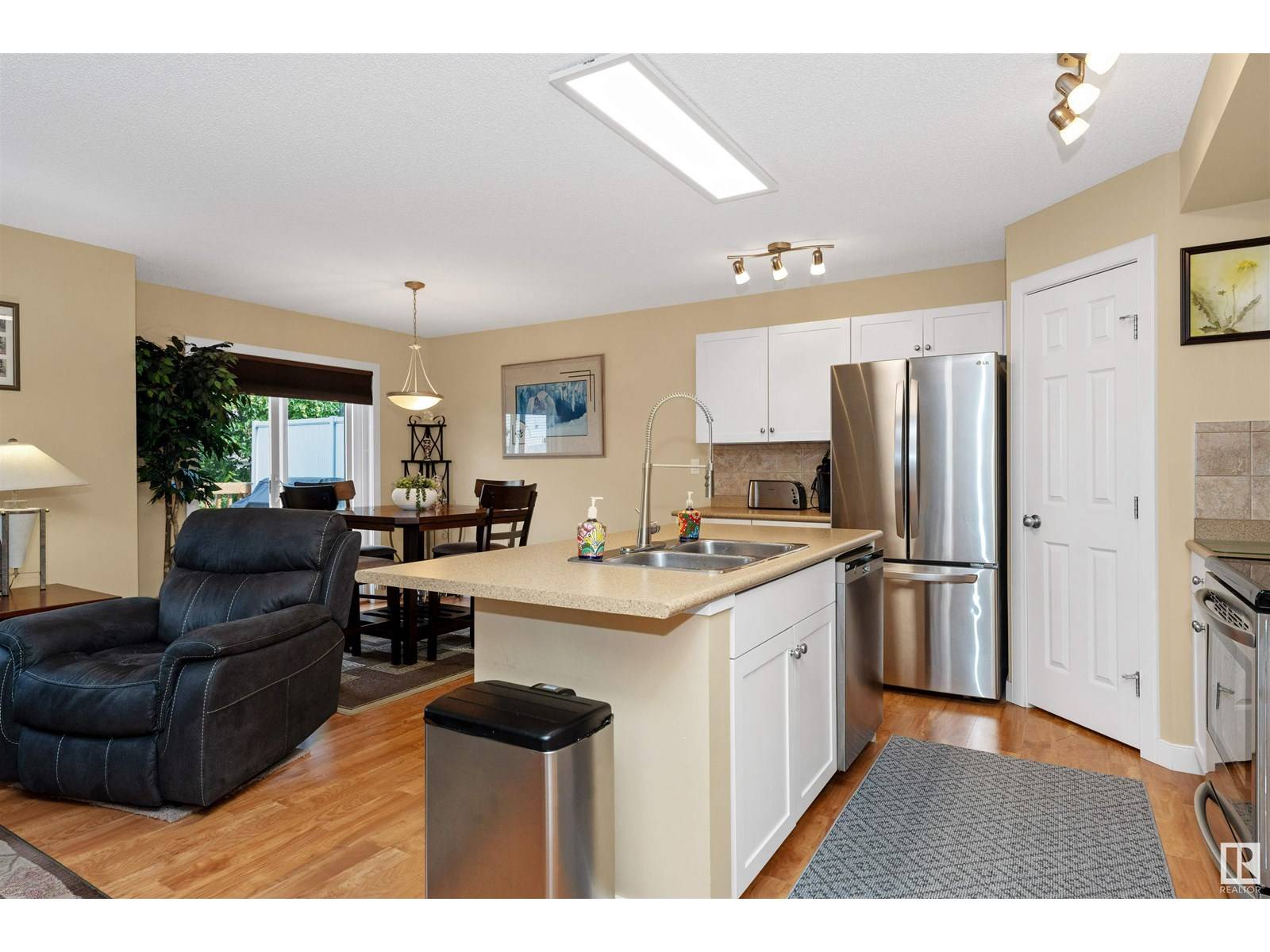#52 8602 SOUTHFORT BV Fort Saskatchewan, AB T8L0J8
3 Beds
4 Baths
1,503 SqFt
UPDATED:
Key Details
Property Type Condo
Sub Type Condominium/Strata
Listing Status Active
Purchase Type For Sale
Square Footage 1,503 sqft
Price per Sqft $225
Subdivision South Fort
MLS® Listing ID E4447488
Bedrooms 3
Half Baths 1
Condo Fees $441/mo
Year Built 2012
Property Sub-Type Condominium/Strata
Source REALTORS® Association of Edmonton
Property Description
Location
Province AB
Rooms
Kitchen 1.0
Extra Room 1 Basement 4.88 m X 4.55 m Family room
Extra Room 2 Basement 3.81 m X 3.08 m Bedroom 3
Extra Room 3 Basement 1.92 m X 2.56 m Office
Extra Room 4 Main level 4.75 m X 3.92 m Living room
Extra Room 5 Main level 3.03 m X 2.68 m Dining room
Extra Room 6 Main level 3.48 m X 3.28 m Kitchen
Interior
Heating Forced air
Exterior
Parking Features Yes
Fence Fence
View Y/N No
Private Pool No
Building
Story 2
Others
Ownership Condominium/Strata
Virtual Tour https://unbranded.youriguide.com/52_8602_southfort_blvd_fort_saskatchewan_ab/
GET MORE INFORMATION






