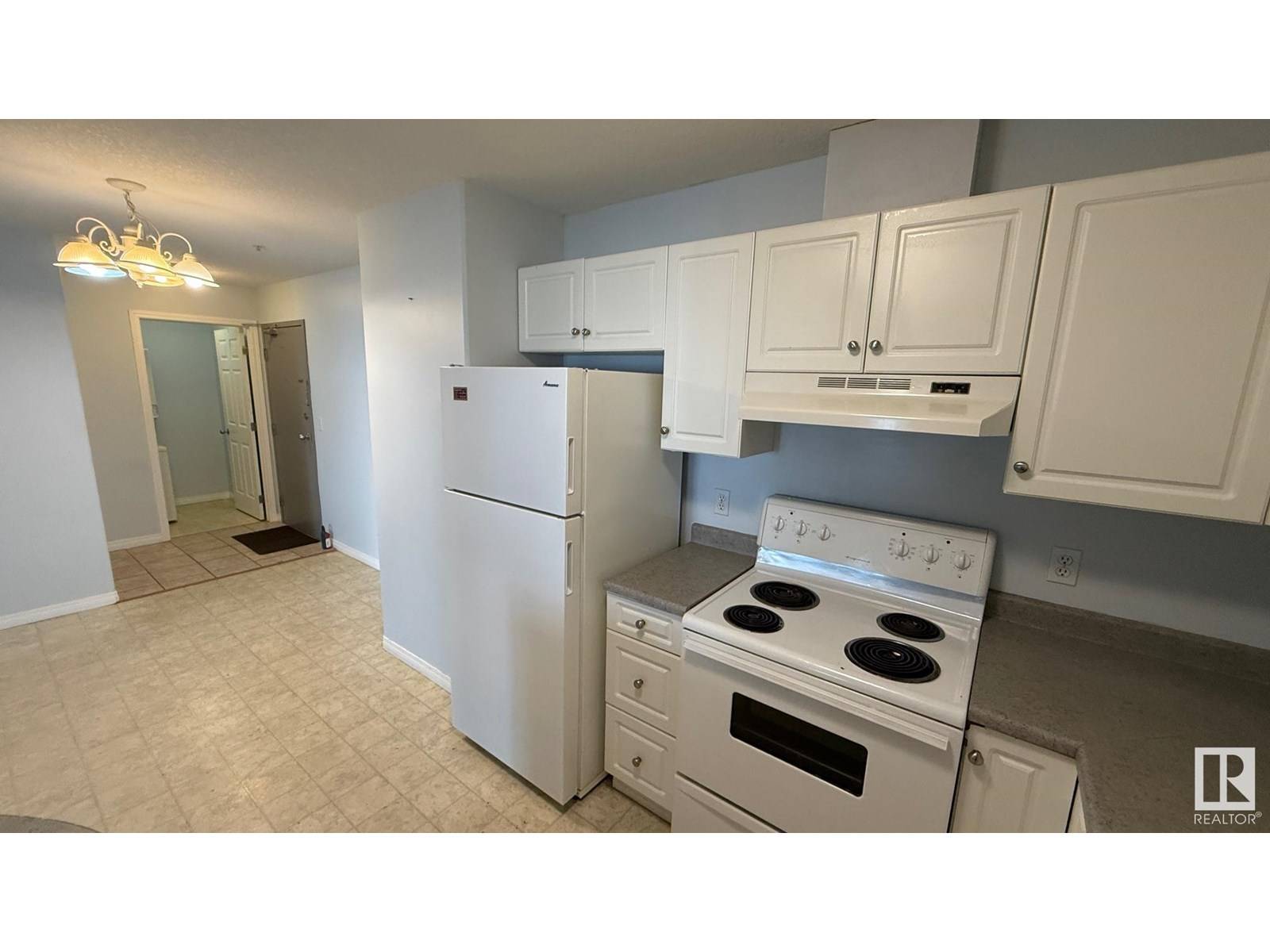#106 9930 100 NW Fort Saskatchewan, AB T8L4P3
2 Beds
2 Baths
924 SqFt
UPDATED:
Key Details
Property Type Condo
Sub Type Condominium/Strata
Listing Status Active
Purchase Type For Sale
Square Footage 924 sqft
Price per Sqft $202
Subdivision Sherridon Heights
MLS® Listing ID E4447469
Bedrooms 2
Condo Fees $416/mo
Year Built 2002
Lot Size 933 Sqft
Acres 0.021419095
Property Sub-Type Condominium/Strata
Source REALTORS® Association of Edmonton
Property Description
Location
Province AB
Rooms
Kitchen 1.0
Extra Room 1 Main level 5.98 m X 4.48 m Living room
Extra Room 2 Main level 3.79 m X 2.9 m Dining room
Extra Room 3 Main level 3.79 m X 2.82 m Kitchen
Extra Room 4 Main level 3.88 m X 3.38 m Primary Bedroom
Extra Room 5 Main level 3.85 m X 3.07 m Bedroom 2
Interior
Heating Baseboard heaters
Exterior
Parking Features No
View Y/N Yes
View Valley view
Private Pool No
Others
Ownership Condominium/Strata
GET MORE INFORMATION






