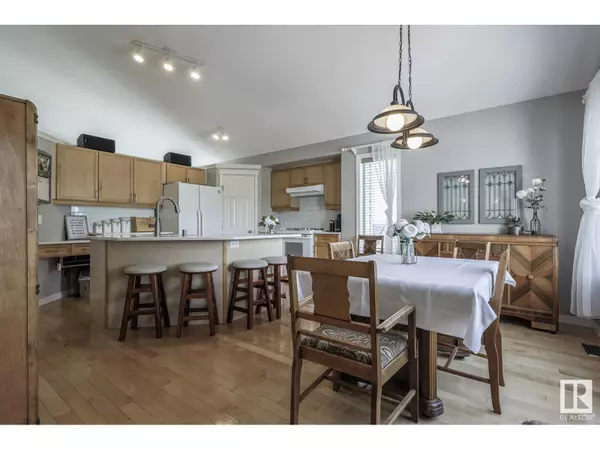15112 48 ST NW Edmonton, AB T5Y3A2
5 Beds
3 Baths
1,444 SqFt
UPDATED:
Key Details
Property Type Single Family Home
Sub Type Freehold
Listing Status Active
Purchase Type For Sale
Square Footage 1,444 sqft
Price per Sqft $366
Subdivision Miller
MLS® Listing ID E4447456
Style Bi-level
Bedrooms 5
Year Built 2001
Lot Size 5,251 Sqft
Acres 0.12055777
Property Sub-Type Freehold
Source REALTORS® Association of Edmonton
Property Description
Location
Province AB
Rooms
Kitchen 1.0
Extra Room 1 Basement 3.59 m X 3.62 m Bedroom 4
Extra Room 2 Basement 3.59 m X 3.07 m Bedroom 5
Extra Room 3 Basement 5.09 m X 2.68 m Utility room
Extra Room 4 Basement 4.24 m X 6.45 m Recreation room
Extra Room 5 Main level 5.84 m X 3.81 m Living room
Extra Room 6 Main level 4.26 m X 2.89 m Dining room
Interior
Heating Forced air
Fireplaces Type Unknown
Exterior
Parking Features Yes
Fence Fence
View Y/N No
Total Parking Spaces 4
Private Pool No
Building
Architectural Style Bi-level
Others
Ownership Freehold
Virtual Tour https://unbranded.youriguide.com/15112_48_st_nw_edmonton_ab/
GET MORE INFORMATION






