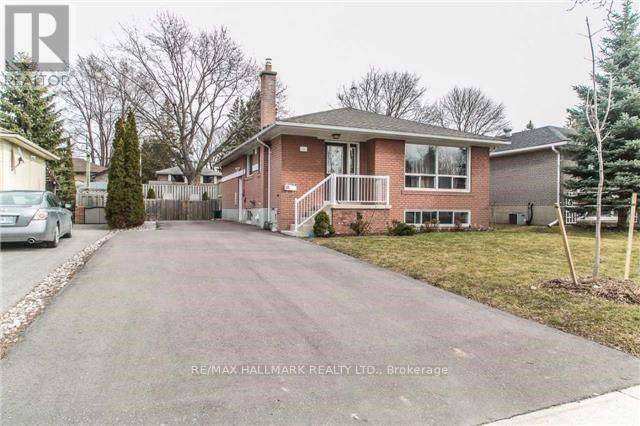61 Aurora Heights DR #MAIN Aurora (aurora Heights), ON L4G2W6
3 Beds
1 Bath
700 SqFt
UPDATED:
Key Details
Property Type Single Family Home
Sub Type Freehold
Listing Status Active
Purchase Type For Rent
Square Footage 700 sqft
Subdivision Aurora Heights
MLS® Listing ID N12280216
Style Bungalow
Bedrooms 3
Property Sub-Type Freehold
Source Toronto Regional Real Estate Board
Property Description
Location
Province ON
Rooms
Kitchen 1.0
Extra Room 1 Main level 4.8 m X 3.1 m Kitchen
Extra Room 2 Main level 5.2 m X 4.87 m Living room
Extra Room 3 Main level 3.5 m X 3 m Bedroom
Extra Room 4 Main level 3 m X 3.3 m Bedroom
Extra Room 5 Main level 2.5 m X 3.47 m Bedroom
Interior
Heating Forced air
Cooling Central air conditioning
Flooring Hardwood
Exterior
Parking Features No
View Y/N No
Total Parking Spaces 1
Private Pool No
Building
Story 1
Sewer Sanitary sewer
Architectural Style Bungalow
Others
Ownership Freehold
Acceptable Financing Monthly
Listing Terms Monthly
GET MORE INFORMATION






