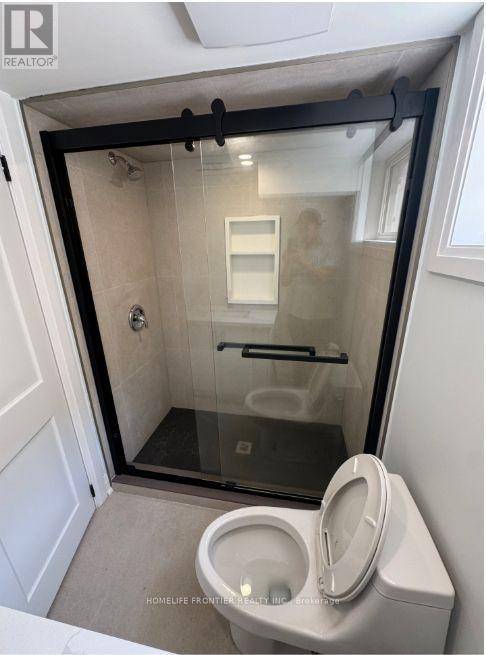142 Hillcrest DR #Basement Whitby (downtown Whitby), ON L1N3C2
2 Beds
1 Bath
700 SqFt
UPDATED:
Key Details
Property Type Single Family Home
Sub Type Freehold
Listing Status Active
Purchase Type For Rent
Square Footage 700 sqft
Subdivision Downtown Whitby
MLS® Listing ID E12279474
Style Bungalow
Bedrooms 2
Property Sub-Type Freehold
Source Toronto Regional Real Estate Board
Property Description
Location
Province ON
Rooms
Kitchen 1.0
Extra Room 1 Basement 4.57 m X 4.88 m Family room
Extra Room 2 Basement Measurements not available Dining room
Extra Room 3 Basement 3.35 m X 3.05 m Den
Extra Room 4 Basement 3.35 m X 3.2 m Kitchen
Extra Room 5 Basement 4.27 m X 3.2 m Bedroom
Extra Room 6 Basement 3.34 m X 3.05 m Bedroom 2
Interior
Heating Forced air
Cooling Central air conditioning
Exterior
Parking Features Yes
Fence Fenced yard
View Y/N No
Total Parking Spaces 2
Private Pool No
Building
Story 1
Sewer Sanitary sewer
Architectural Style Bungalow
Others
Ownership Freehold
Acceptable Financing Monthly
Listing Terms Monthly
GET MORE INFORMATION






