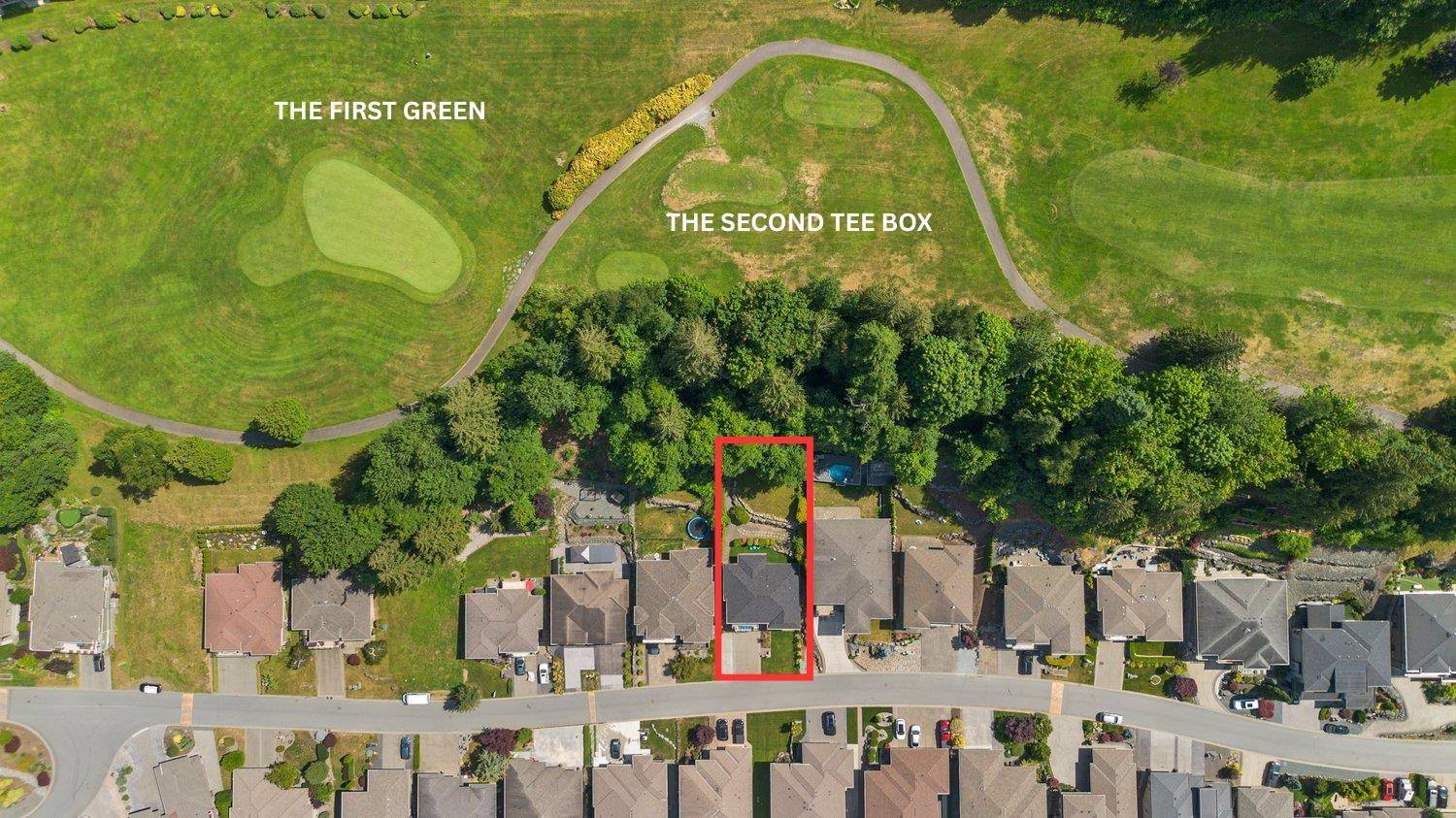51075 FALLS CT #214 Chilliwack, BC V4Z1K7
4 Beds
3 Baths
2,679 SqFt
UPDATED:
Key Details
Property Type Single Family Home
Sub Type Strata
Listing Status Active
Purchase Type For Sale
Square Footage 2,679 sqft
Price per Sqft $391
MLS® Listing ID R3025779
Style Split level entry
Bedrooms 4
Year Built 2006
Lot Size 9,278 Sqft
Acres 9278.0
Property Sub-Type Strata
Source Chilliwack & District Real Estate Board
Property Description
Location
Province BC
Rooms
Kitchen 1.0
Extra Room 1 Main level 9 ft , 1 in X 17 ft , 2 in Kitchen
Extra Room 2 Main level 3 ft , 7 in X 3 ft , 9 in Pantry
Extra Room 3 Main level 13 ft , 3 in X 15 ft , 5 in Dining room
Extra Room 4 Main level 19 ft , 2 in X 15 ft , 9 in Great room
Extra Room 5 Main level 15 ft , 3 in X 17 ft , 5 in Primary Bedroom
Extra Room 6 Main level 5 ft , 8 in X 6 ft , 4 in Other
Interior
Heating Forced air,
Cooling Central air conditioning
Fireplaces Number 1
Exterior
Parking Features Yes
Garage Spaces 2.0
Garage Description 2
View Y/N Yes
View City view, Mountain view, Valley view
Private Pool No
Building
Story 2
Architectural Style Split level entry
Others
Ownership Strata
Virtual Tour https://my.matterport.com/show/?m=PuMczhj8W5D
GET MORE INFORMATION






