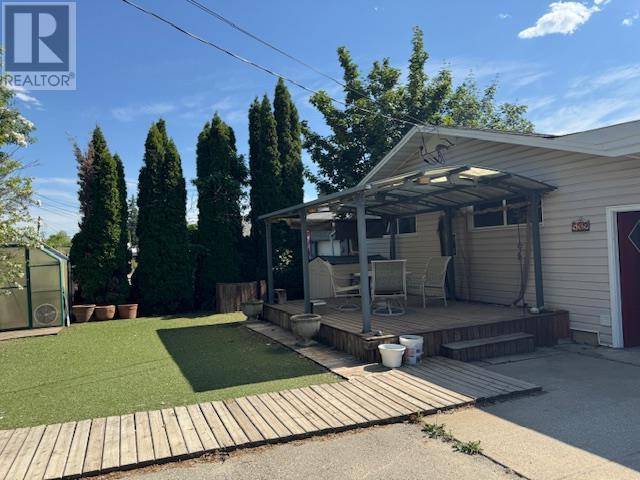532 6th. Avenue N Creston, BC V0B1G0
3 Beds
3 Baths
2,368 SqFt
UPDATED:
Key Details
Property Type Single Family Home
Sub Type Freehold
Listing Status Active
Purchase Type For Sale
Square Footage 2,368 sqft
Price per Sqft $197
Subdivision Creston
MLS® Listing ID 10355224
Bedrooms 3
Half Baths 1
Year Built 1979
Lot Size 7,840 Sqft
Acres 0.18
Property Sub-Type Freehold
Source Association of Interior REALTORS®
Property Description
Location
Province BC
Zoning Residential
Rooms
Kitchen 1.0
Extra Room 1 Lower level 10'6'' x 11' Foyer
Extra Room 2 Lower level 5' x 8' 3pc Bathroom
Extra Room 3 Lower level 12'6'' x 10'6'' Laundry room
Extra Room 4 Lower level 11' x 10'6'' Other
Extra Room 5 Lower level 9' x 10'6'' Den
Extra Room 6 Lower level 12'7'' x 10'2'' Games room
Interior
Heating Baseboard heaters, , Heat Pump
Cooling Heat Pump
Exterior
Parking Features Yes
Garage Spaces 1.0
Garage Description 1
Community Features Family Oriented, Pets Allowed, Rentals Allowed
View Y/N Yes
View City view, Mountain view, Valley view, View (panoramic)
Roof Type Unknown
Total Parking Spaces 6
Private Pool No
Building
Lot Description Landscaped, Sloping
Story 2
Sewer Municipal sewage system
Others
Ownership Freehold
GET MORE INFORMATION






