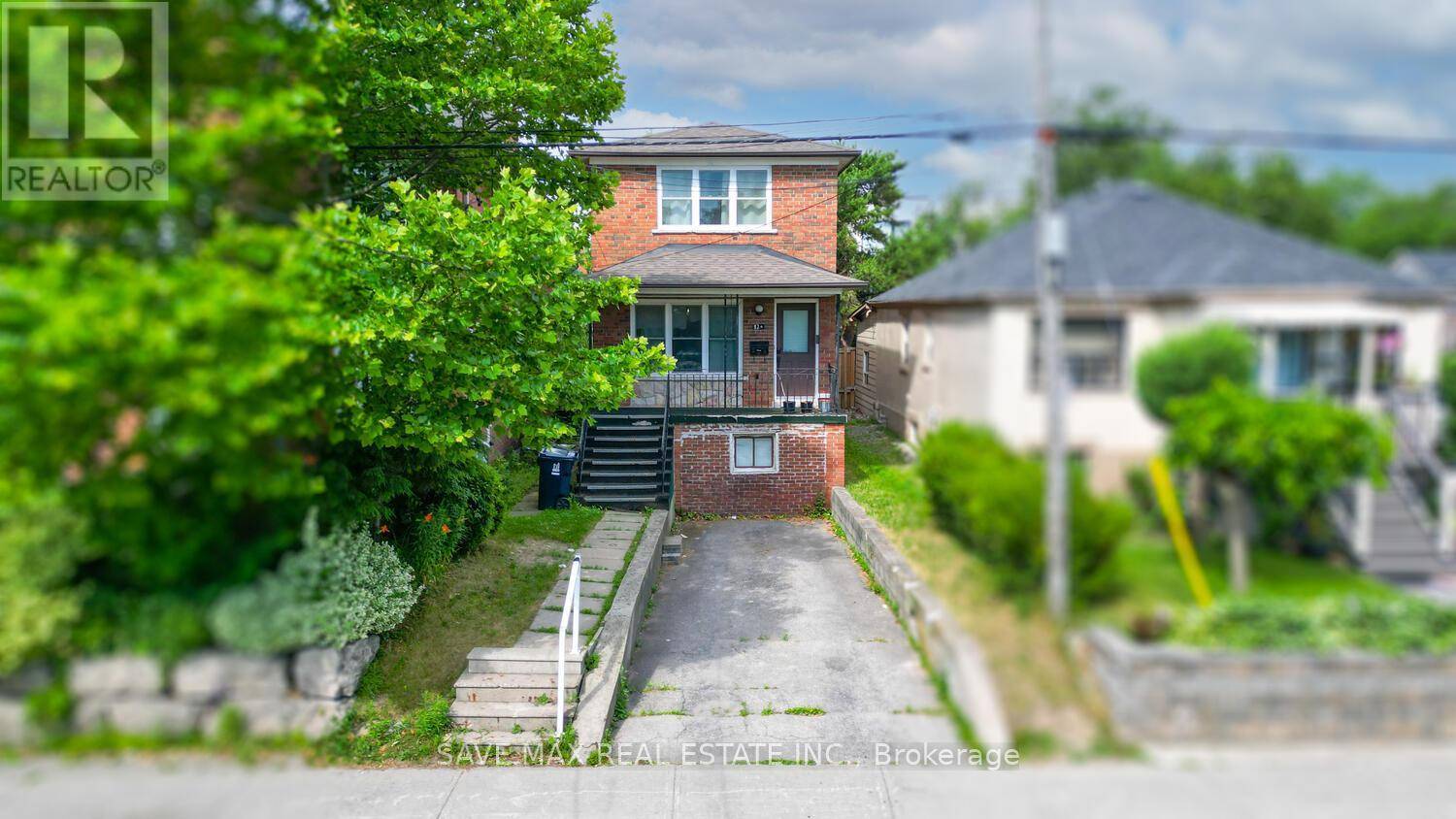82A BIRCHMOUNT ROAD Toronto (birchcliffe-cliffside), ON M1N3J6
4 Beds
3 Baths
1,500 SqFt
OPEN HOUSE
Sun Jul 20, 1:00pm - 4:00pm
UPDATED:
Key Details
Property Type Single Family Home
Sub Type Freehold
Listing Status Active
Purchase Type For Sale
Square Footage 1,500 sqft
Price per Sqft $666
Subdivision Birchcliffe-Cliffside
MLS® Listing ID E12279024
Bedrooms 4
Property Sub-Type Freehold
Source Toronto Regional Real Estate Board
Property Description
Location
Province ON
Rooms
Kitchen 1.0
Extra Room 1 Second level 4.65 m X 3.1 m Primary Bedroom
Extra Room 2 Second level 3.45 m X 3.1 m Bedroom 2
Extra Room 3 Second level 4.45 m X 3.3 m Bedroom 3
Extra Room 4 Ground level 4.6 m X 3.3 m Living room
Extra Room 5 Ground level 3.35 m X 3.15 m Dining room
Extra Room 6 Ground level 4.6 m X 3.1 m Kitchen
Interior
Heating Forced air
Cooling Central air conditioning
Flooring Carpeted
Exterior
Parking Features No
View Y/N No
Total Parking Spaces 2
Private Pool No
Building
Story 2
Sewer Sanitary sewer
Others
Ownership Freehold
GET MORE INFORMATION






