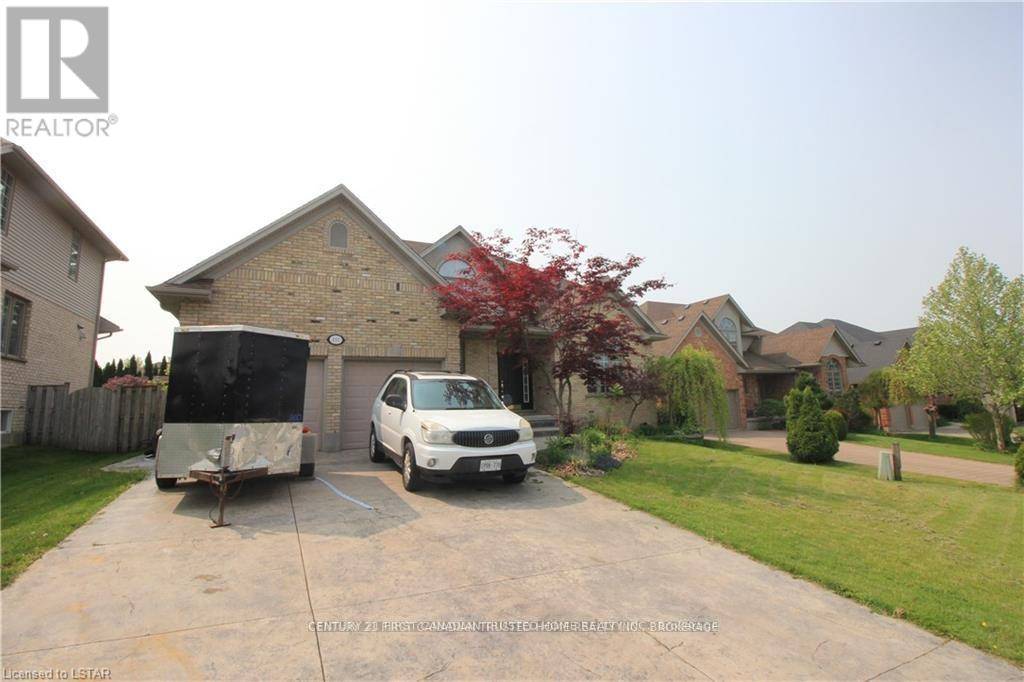157 MCGARRELL DRIVE London North (north R), ON N6B1R1
5 Beds
4 Baths
2,500 SqFt
UPDATED:
Key Details
Property Type Single Family Home
Sub Type Freehold
Listing Status Active
Purchase Type For Rent
Square Footage 2,500 sqft
Subdivision North R
MLS® Listing ID X12278574
Bedrooms 5
Half Baths 1
Property Sub-Type Freehold
Source London and St. Thomas Association of REALTORS®
Property Description
Location
Province ON
Rooms
Kitchen 1.0
Extra Room 1 Second level 3.77 m X 3.1 m Bathroom
Extra Room 2 Second level 3.5 m X 3.2 m Bedroom 2
Extra Room 3 Second level 4.14 m X 3.35 m Bedroom 3
Extra Room 4 Second level 3.59 m X 3.47 m Bedroom 4
Extra Room 5 Second level 3.53 m X 2.25 m Bathroom
Extra Room 6 Second level 4.6 m X 4.08 m Primary Bedroom
Interior
Heating Forced air
Cooling Central air conditioning, Air exchanger
Flooring Hardwood, Carpeted, Tile
Fireplaces Number 1
Exterior
Parking Features Yes
Community Features School Bus
View Y/N No
Total Parking Spaces 6
Private Pool Yes
Building
Lot Description Landscaped
Story 2
Sewer Sanitary sewer
Others
Ownership Freehold
Acceptable Financing Monthly
Listing Terms Monthly
GET MORE INFORMATION






