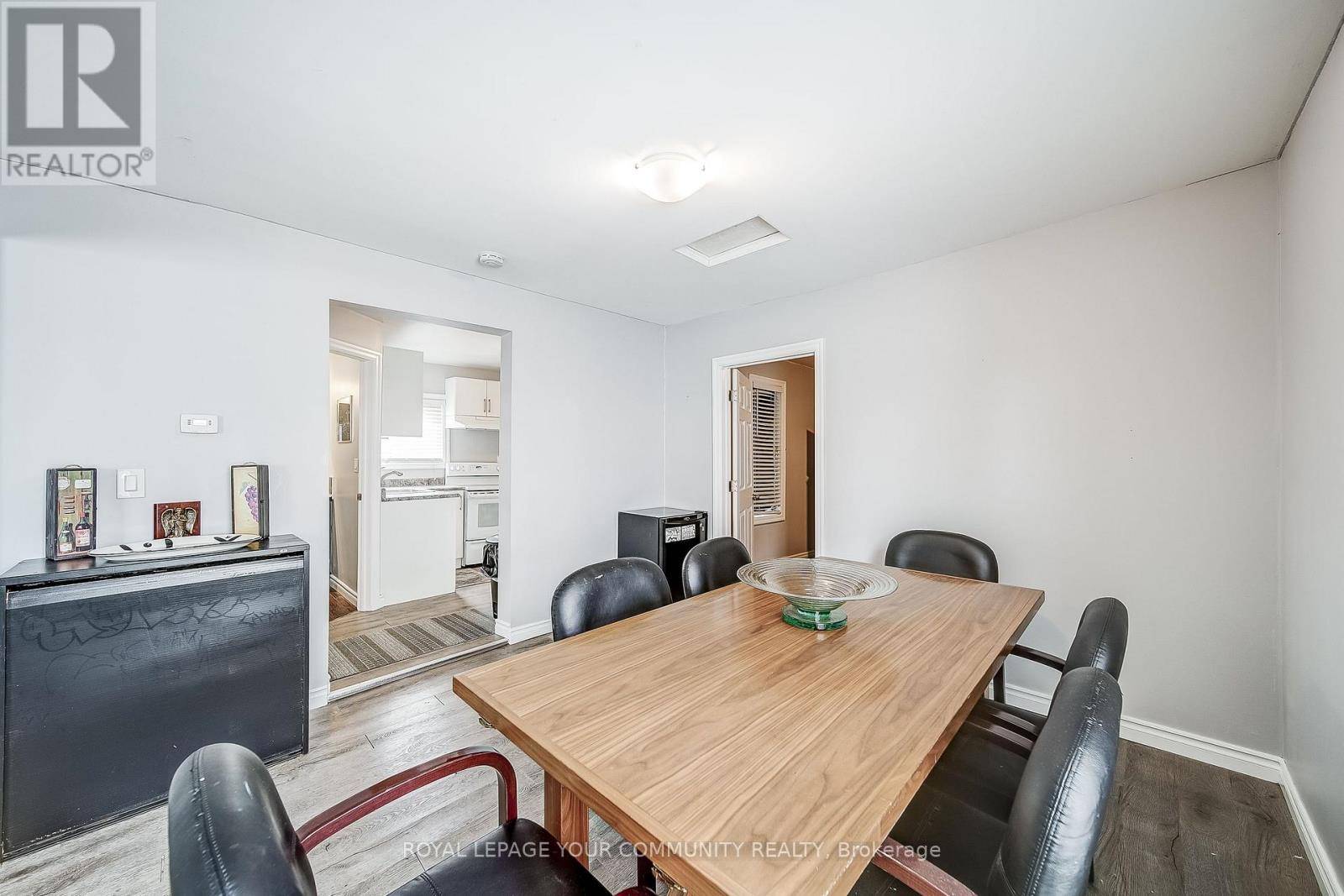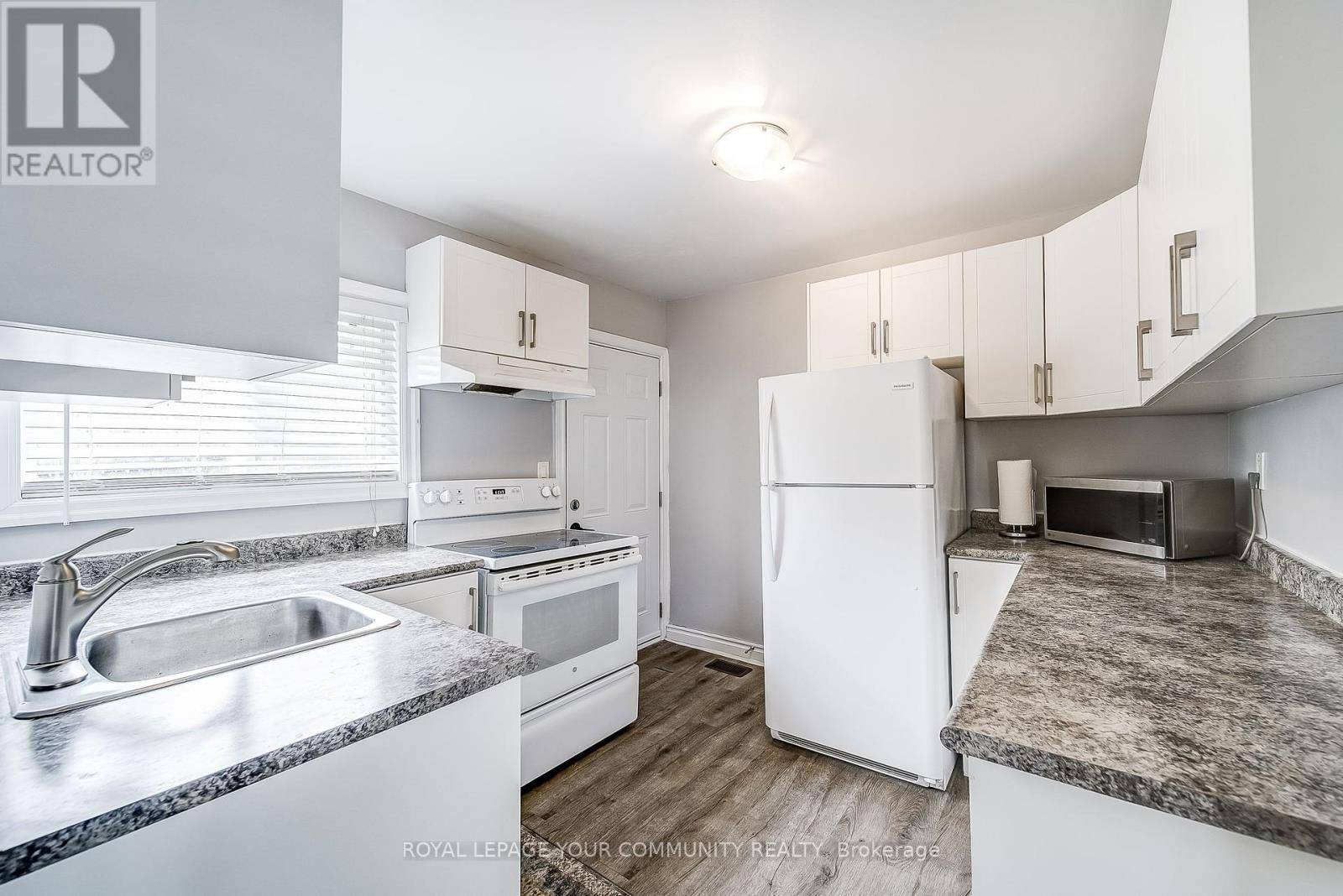86 TEMPERANCE STREET Aurora (aurora Village), ON L4G2P8
2 Beds
1 Bath
1,100 SqFt
UPDATED:
Key Details
Property Type Single Family Home
Sub Type Freehold
Listing Status Active
Purchase Type For Rent
Square Footage 1,100 sqft
Subdivision Aurora Village
MLS® Listing ID N12276581
Style Bungalow
Bedrooms 2
Property Sub-Type Freehold
Source Toronto Regional Real Estate Board
Property Description
Location
Province ON
Rooms
Kitchen 1.0
Extra Room 1 Main level 2.77 m X 3.47 m Primary Bedroom
Extra Room 2 Main level 2.86 m X 2.71 m Bedroom 2
Extra Room 3 Main level 3.56 m X 2.98 m Kitchen
Extra Room 4 Main level 2.43 m X 2.1 m Bathroom
Extra Room 5 Main level 4.4 m X 3.71 m Family room
Extra Room 6 Main level 3.53 m X 3.47 m Dining room
Interior
Heating Forced air
Cooling Central air conditioning
Exterior
Parking Features No
View Y/N No
Total Parking Spaces 4
Private Pool No
Building
Story 1
Sewer Sanitary sewer
Architectural Style Bungalow
Others
Ownership Freehold
Acceptable Financing Monthly
Listing Terms Monthly
GET MORE INFORMATION






