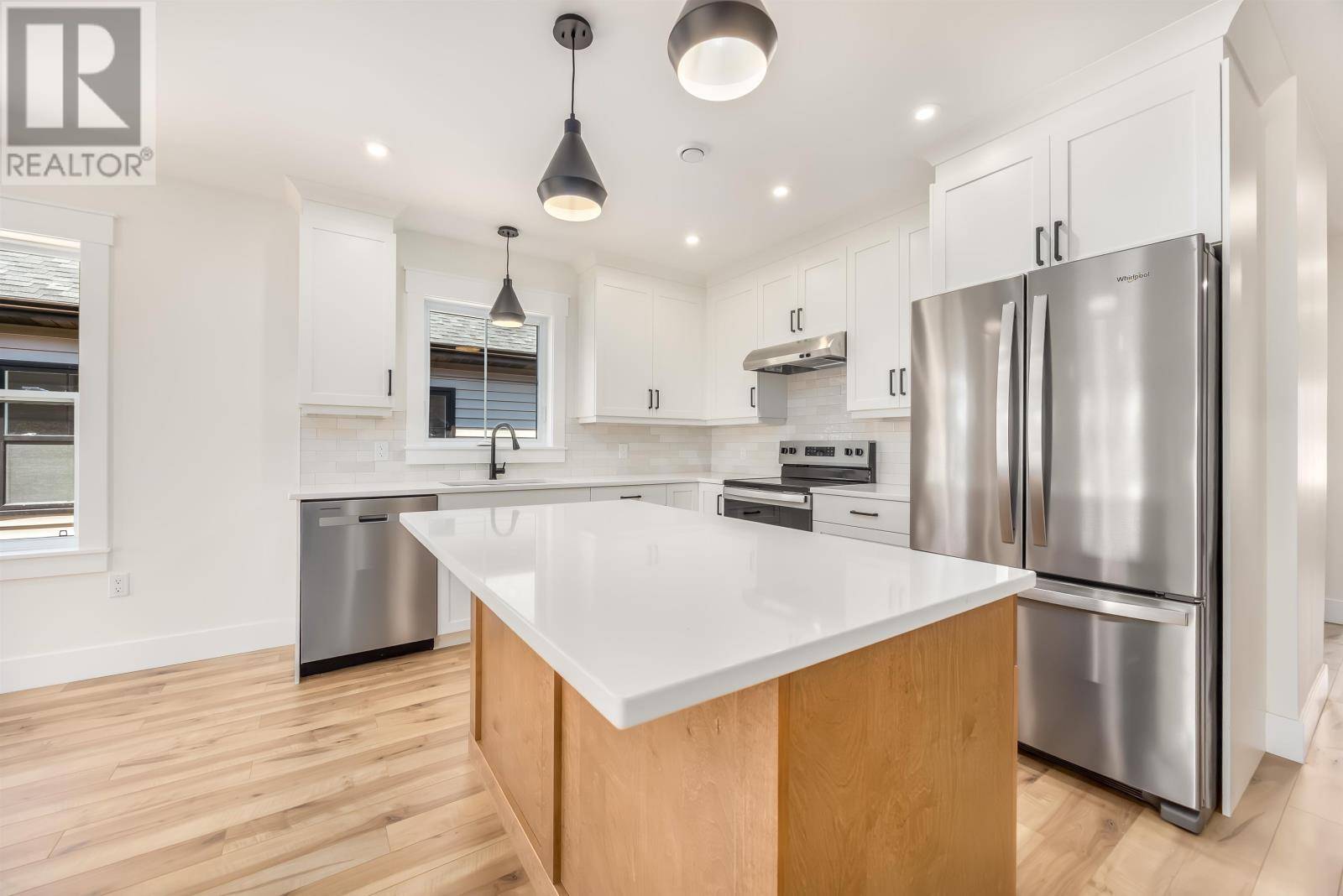32 Reddin Heights Stratford, C1B1Z4
2 Beds
2 Baths
4,791 Sqft Lot
UPDATED:
Key Details
Property Type Single Family Home
Sub Type Freehold
Listing Status Active
Purchase Type For Sale
Subdivision Stratford
MLS® Listing ID 202517184
Bedrooms 2
Lot Size 4,791 Sqft
Acres 0.11
Property Sub-Type Freehold
Source Prince Edward Island Real Estate Association
Property Description
Rooms
Kitchen 1.0
Extra Room 1 Main level 9.8 x 15.1 Dining room
Extra Room 2 Main level 15 x 15.1 Living room
Extra Room 3 Main level 10.3 x 15.1 Kitchen
Extra Room 4 Main level 5.4 x 7 Mud room
Extra Room 5 Main level 5.4 x 6.4 Laundry room
Extra Room 6 Main level 5.4 x 6 Storage
Interior
Heating Baseboard heaters, Wall Mounted Heat Pump,
Cooling Air exchanger
Flooring Ceramic Tile, Laminate
Exterior
Parking Features Yes
Community Features Recreational Facilities, School Bus
View Y/N No
Private Pool No
Building
Lot Description Landscaped
Sewer Municipal sewage system
Others
Ownership Freehold
GET MORE INFORMATION






