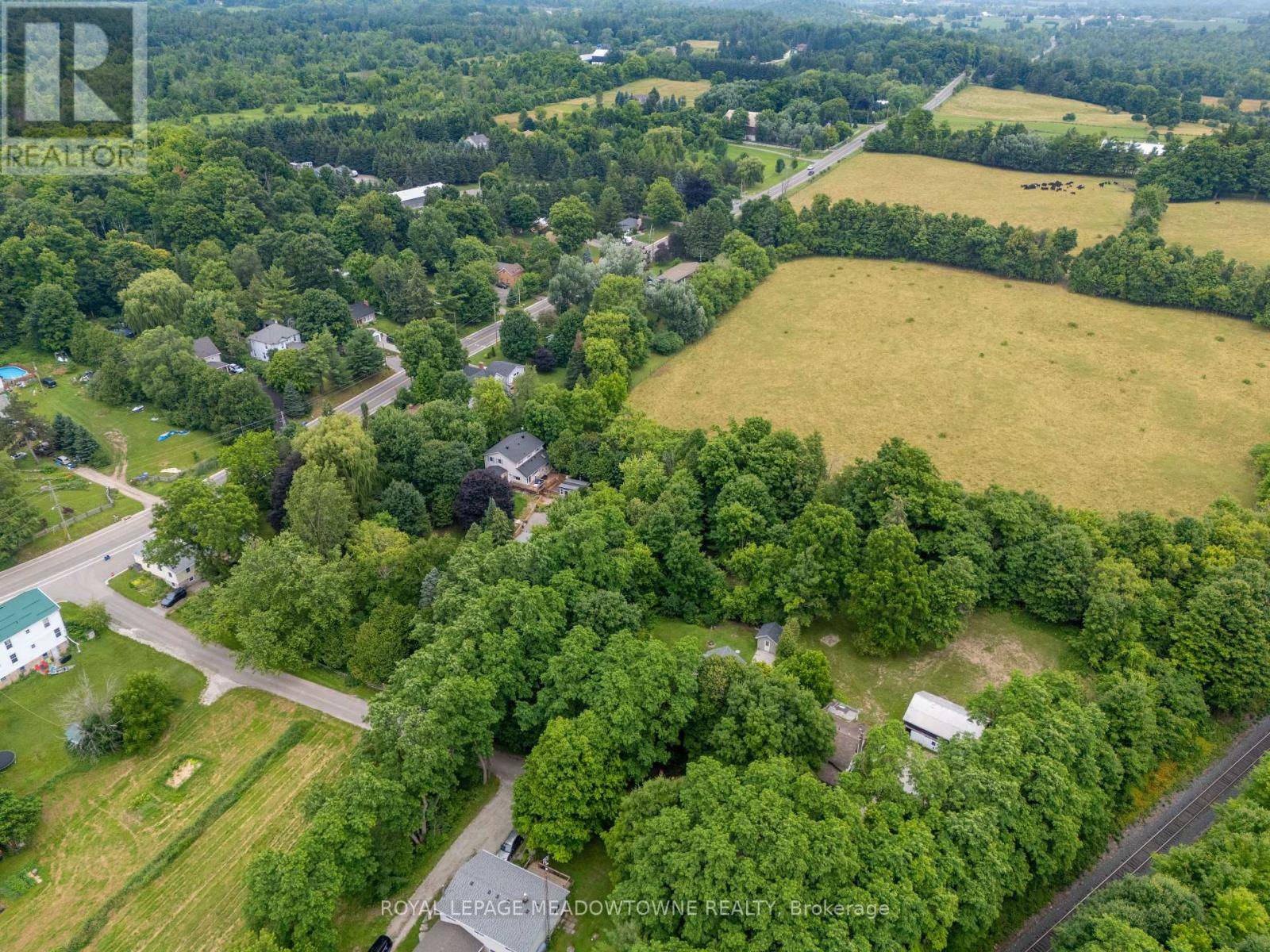12363 ELIZABETH STREET Halton Hills (limehouse), ON L0P1H0
3 Beds
1 Bath
1,100 SqFt
UPDATED:
Key Details
Property Type Single Family Home
Sub Type Freehold
Listing Status Active
Purchase Type For Sale
Square Footage 1,100 sqft
Price per Sqft $680
Subdivision 1048 - Limehouse
MLS® Listing ID W12275545
Bedrooms 3
Property Sub-Type Freehold
Source Toronto Regional Real Estate Board
Property Description
Location
Province ON
Rooms
Kitchen 1.0
Extra Room 1 Main level 6.96 m X 5.3 m Living room
Extra Room 2 Main level 4.12 m X 4 m Family room
Extra Room 3 Main level 4.57 m X 4.16 m Kitchen
Extra Room 4 Main level 3.46 m X 3.06 m Primary Bedroom
Extra Room 5 Upper Level 4.12 m X 3.68 m Bedroom 2
Extra Room 6 Upper Level 4.73 m X 2.82 m Bedroom 3
Interior
Heating Forced air
Exterior
Parking Features No
View Y/N No
Total Parking Spaces 4
Private Pool No
Building
Story 1.5
Sewer Septic System
Others
Ownership Freehold
Virtual Tour https://media.virtualgta.com/sites/12363-elizabeth-st-limehouse-on-l0p-1h0-12674249/branded
GET MORE INFORMATION






