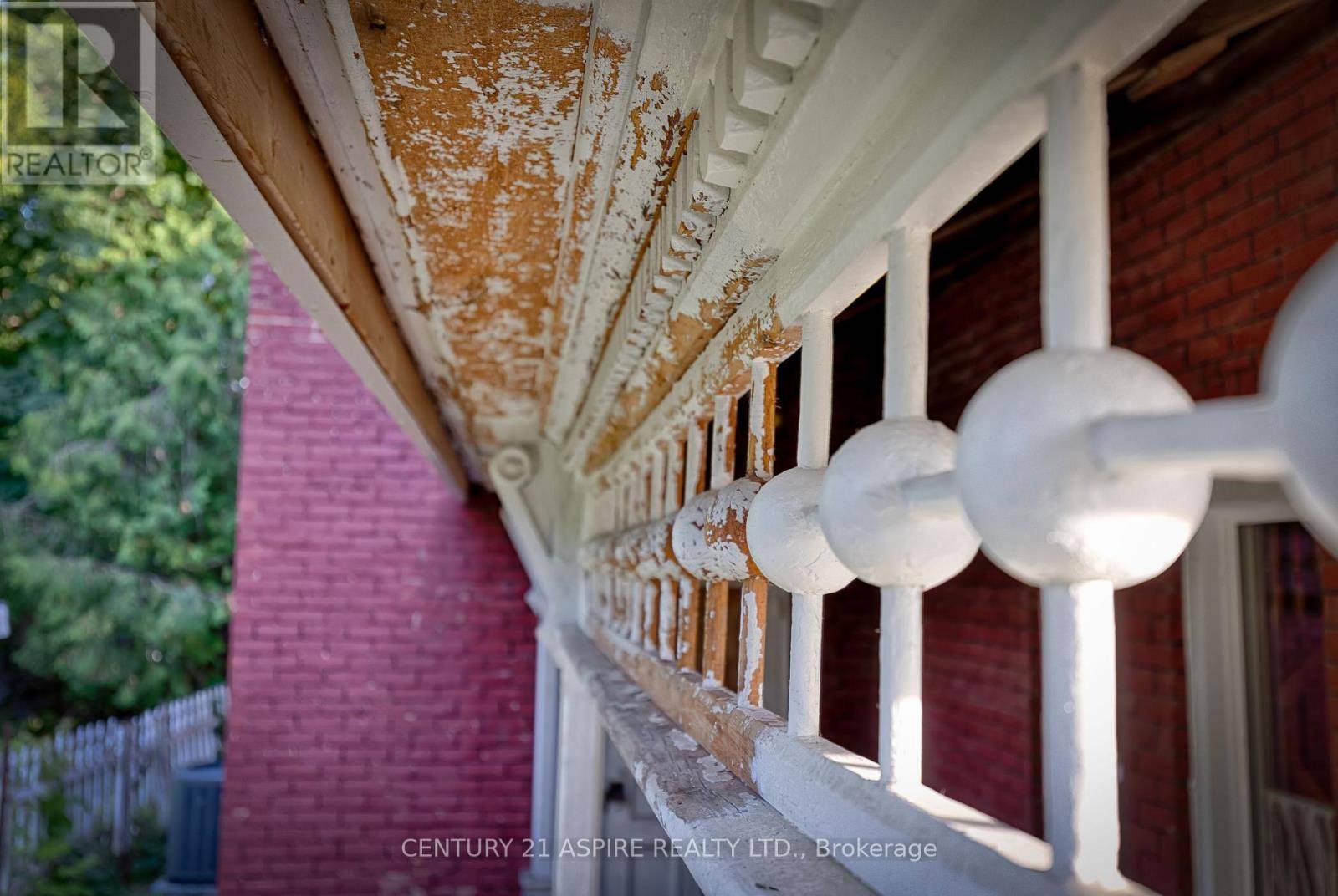REQUEST A TOUR If you would like to see this home without being there in person, select the "Virtual Tour" option and your advisor will contact you to discuss available opportunities.
In-PersonVirtual Tour
$ 329,900
Est. payment /mo
Active
25 MAIN STREET Whitewater Region, ON K0J1K0
5 Beds
3 Baths
2,000 SqFt
UPDATED:
Key Details
Property Type Single Family Home
Sub Type Freehold
Listing Status Active
Purchase Type For Sale
Square Footage 2,000 sqft
Price per Sqft $164
Subdivision 582 - Cobden
MLS® Listing ID X12273693
Bedrooms 5
Half Baths 1
Property Sub-Type Freehold
Source Renfrew County Real Estate Board
Property Description
A rare opportunity to finish a historic masterpiece in the heart of Cobden. Welcome to 25 Main Street, a solid two-storey brick home built in 1900, brimming with original charm and timeless craftsmanship. Set on a generous 138' x 122' corner lot, this mixed-use commercial property offers history, character, and the chance to bring a unique vision to life. Early 20th-century design blends beautifully with the space and flexibility needed for modern living. The main floor features a grand foyer with original staircase, a versatile family area that could easily become a future in-law suite or secondary unit, and a formal dining room with preserved 1900s woodwork. The spacious rear area is full of natural light and potentially ideal for a main level bathroom, a dream kitchen, a walk-in pantry, and generous storage with direct access to the garage and backyard, perfect for entertaining or relaxed outdoor living. The den on the main floor offers more original woodwork, perfect for a guest bedroom or a home office to manage your local commercial business. Upstairs are two bedrooms, a 4-piece bath with laundry, and roughed-in framing for a future primary suite complete with an ensuite and a bonus room ideal as a nursery, office, or reading nook. The layout is flexible and ready to customize. Located just a short walk to the beach, boat launch, shops, schools, church, and parks, this home offers a rare mix of location and potential. Detached garage with loft, municipal water/sewer, landscaped yard with perennial garden, efficient gas heat and A/C, high ceilings, and hardwood charm. Sold as-is, with open permits, drawings/plans and a 2021 pre-inspection report available. Major updates: metal roof and 2nd floor addition (2024), new structural support posts, beams and solid sub-floors, gas furnace (2021), central air (2022), spray foam insulation (2023), 200 amp panel, and mostly new windows (2022), offering a solid foundation to restore and revive its timeless beauty. (id:24570)
Location
Province ON
Rooms
Kitchen 0.0
Interior
Heating Forced air
Cooling Central air conditioning
Exterior
Parking Features Yes
View Y/N Yes
View City view, River view
Total Parking Spaces 6
Private Pool No
Building
Lot Description Landscaped
Story 2
Sewer Sanitary sewer
Others
Ownership Freehold
Virtual Tour https://youtu.be/UslTwyEqhJE
GET MORE INFORMATION






