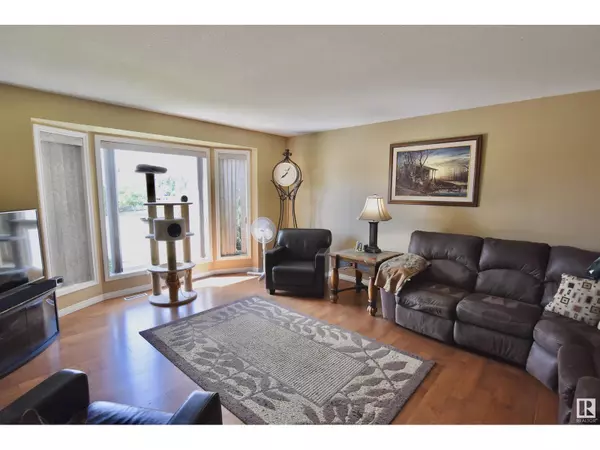4426 59 ST St. Paul Town, AB T0A3A1
4 Beds
3 Baths
1,364 SqFt
UPDATED:
Key Details
Property Type Single Family Home
Sub Type Freehold
Listing Status Active
Purchase Type For Sale
Square Footage 1,364 sqft
Price per Sqft $307
Subdivision St. Paul Town
MLS® Listing ID E4446469
Style Bi-level
Bedrooms 4
Year Built 1998
Property Sub-Type Freehold
Source REALTORS® Association of Edmonton
Property Description
Location
Province AB
Rooms
Kitchen 1.0
Extra Room 1 Basement 4.3 m X 4.7 m Family room
Extra Room 2 Basement 3.29 m X 3.89 m Bedroom 4
Extra Room 3 Basement 5.54 m X 3.78 m Recreation room
Extra Room 4 Basement 1.86 m X 3.19 m Laundry room
Extra Room 5 Basement Measurements not available Storage
Extra Room 6 Main level 5.12 m X 4.53 m Living room
Interior
Heating Forced air
Fireplaces Type Corner
Exterior
Parking Features Yes
View Y/N No
Private Pool No
Building
Architectural Style Bi-level
Others
Ownership Freehold
GET MORE INFORMATION






