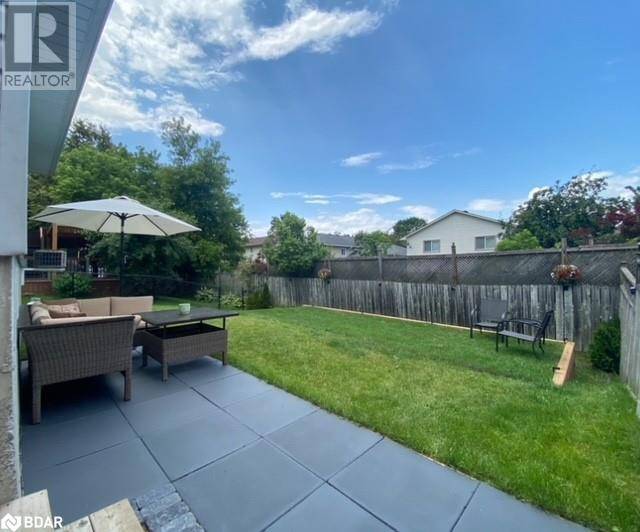28 COURTNEY Crescent Orillia, ON L3V7Y2
3 Beds
2 Baths
1,108 SqFt
UPDATED:
Key Details
Property Type Single Family Home
Sub Type Freehold
Listing Status Active
Purchase Type For Sale
Square Footage 1,108 sqft
Price per Sqft $604
Subdivision West Ward
MLS® Listing ID 40748406
Style Bungalow
Bedrooms 3
Year Built 2000
Property Sub-Type Freehold
Source Barrie & District Association of REALTORS® Inc.
Property Description
Location
Province ON
Rooms
Kitchen 1.0
Extra Room 1 Lower level Measurements not available 3pc Bathroom
Extra Room 2 Lower level 29' x 15' Gym
Extra Room 3 Lower level 11'0'' x 9'0'' Bedroom
Extra Room 4 Lower level 16' x 16' Recreation room
Extra Room 5 Main level Measurements not available 4pc Bathroom
Extra Room 6 Main level 13'0'' x 10'0'' Bedroom
Interior
Heating Forced air,
Cooling Central air conditioning
Exterior
Parking Features Yes
Fence Fence
Community Features Quiet Area, School Bus
View Y/N No
Total Parking Spaces 2
Private Pool No
Building
Lot Description Landscaped
Story 1
Sewer Municipal sewage system
Architectural Style Bungalow
Others
Ownership Freehold
GET MORE INFORMATION






