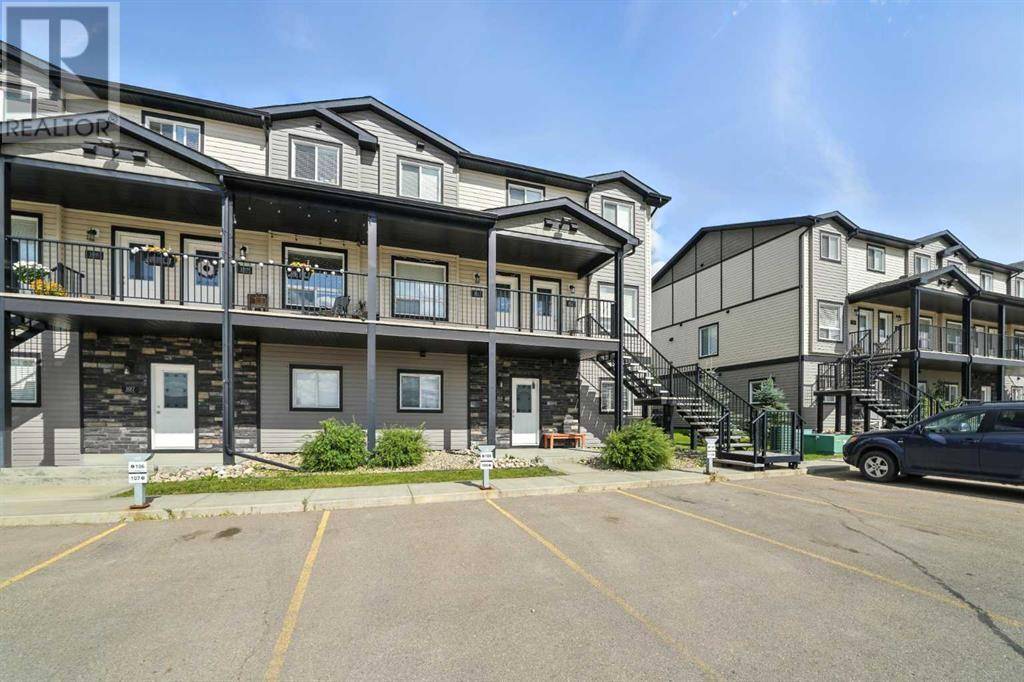110, 81 Willow Road Blackfalds, AB T4M0J2
3 Beds
2 Baths
1,031 SqFt
UPDATED:
Key Details
Property Type Condo
Sub Type Condominium/Strata
Listing Status Active
Purchase Type For Sale
Square Footage 1,031 sqft
Price per Sqft $237
Subdivision Aspen Lake
MLS® Listing ID A2237228
Style Multi-level
Bedrooms 3
Condo Fees $288/mo
Year Built 2015
Lot Size 1,060 Sqft
Acres 1060.0
Property Sub-Type Condominium/Strata
Source Central Alberta REALTORS® Association
Property Description
Location
Province AB
Rooms
Kitchen 1.0
Extra Room 1 Main level 6.83 Ft x 9.00 Ft 4pc Bathroom
Extra Room 2 Main level 4.83 Ft x 9.33 Ft 4pc Bathroom
Extra Room 3 Main level 10.50 Ft x 9.92 Ft Bedroom
Extra Room 4 Main level 9.92 Ft x 9.58 Ft Bedroom
Extra Room 5 Main level 9.92 Ft x 8.25 Ft Dining room
Extra Room 6 Main level 9.92 Ft x 10.00 Ft Kitchen
Interior
Heating Forced air
Cooling Central air conditioning
Flooring Carpeted, Laminate
Exterior
Parking Features No
Fence Not fenced
Community Features Pets Allowed With Restrictions
View Y/N No
Total Parking Spaces 2
Private Pool No
Building
Story 3
Architectural Style Multi-level
Others
Ownership Condominium/Strata
Virtual Tour https://youriguide.com/110_81_willow_rd_blackfalds_ab/
GET MORE INFORMATION






