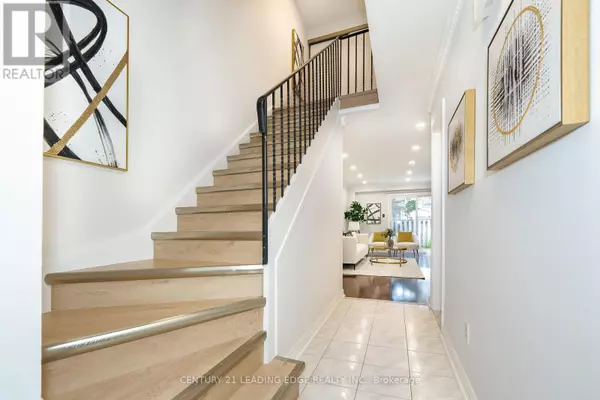1131 Sandhurst CIR #58 Toronto (agincourt North), ON M1V1V5
3 Beds
3 Baths
1,000 SqFt
UPDATED:
Key Details
Property Type Condo
Sub Type Condominium/Strata
Listing Status Active
Purchase Type For Sale
Square Footage 1,000 sqft
Price per Sqft $780
Subdivision Agincourt North
MLS® Listing ID E12264938
Bedrooms 3
Half Baths 1
Condo Fees $489/mo
Property Sub-Type Condominium/Strata
Source Toronto Regional Real Estate Board
Property Description
Location
Province ON
Rooms
Kitchen 1.0
Extra Room 1 Second level 4.257 m X 3.631 m Primary Bedroom
Extra Room 2 Second level 3.449 m X 2.883 m Bedroom 2
Extra Room 3 Second level 3.549 m X 2.408 m Bedroom 3
Extra Room 4 Basement 5.045 m X 2.65 m Family room
Extra Room 5 Main level 6.065 m X 2.714 m Living room
Extra Room 6 Main level 3.24 m X 2.557 m Dining room
Interior
Heating Forced air
Cooling Central air conditioning
Flooring Hardwood, Ceramic, Laminate
Exterior
Parking Features Yes
Community Features Pet Restrictions
View Y/N No
Total Parking Spaces 2
Private Pool No
Building
Story 2
Others
Ownership Condominium/Strata
GET MORE INFORMATION






