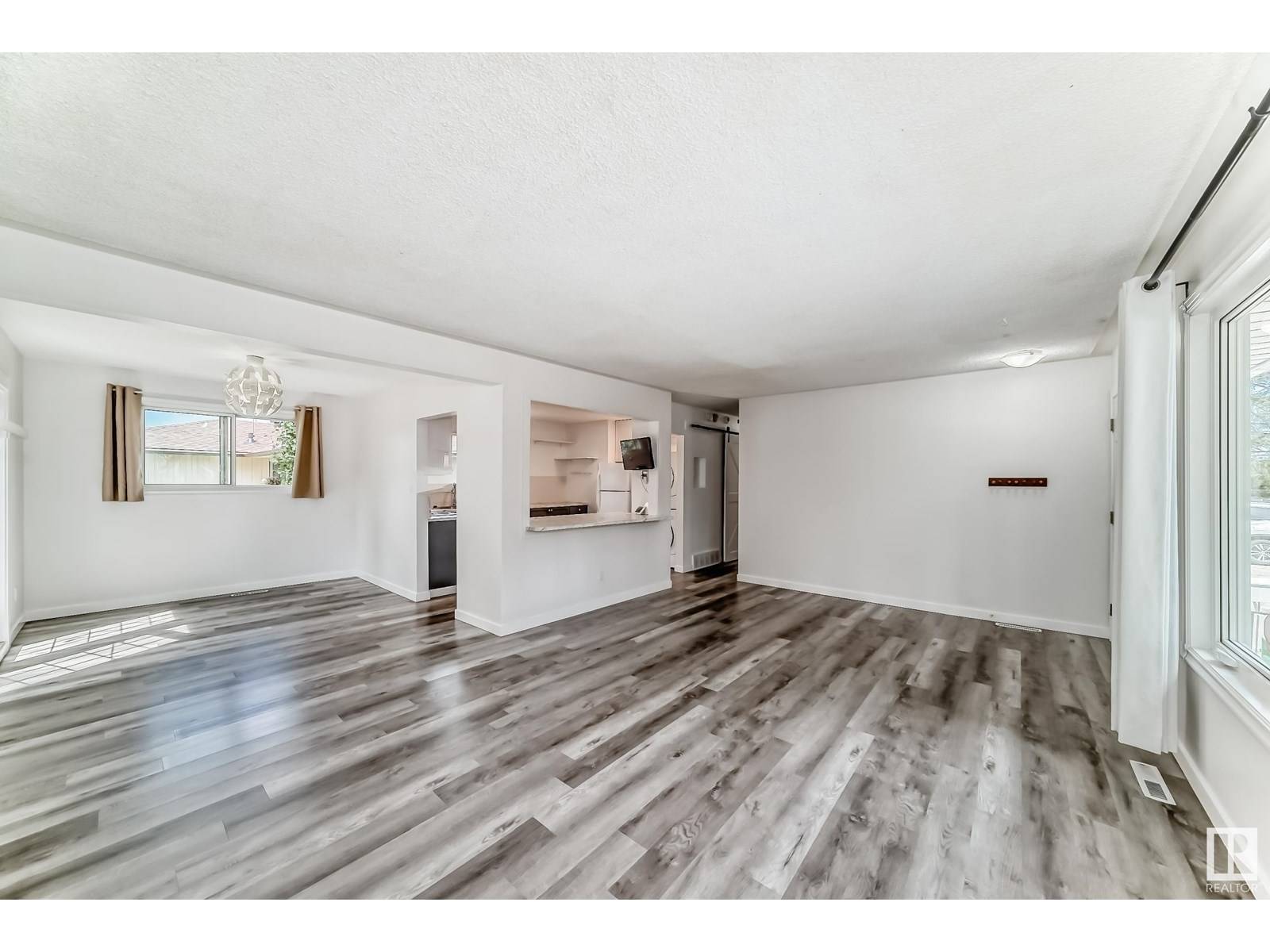8510 150 ST NW Edmonton, AB T5R1E3
6 Beds
2 Baths
1,153 SqFt
OPEN HOUSE
Sun Jul 06, 1:00pm - 3:00pm
UPDATED:
Key Details
Property Type Single Family Home
Sub Type Freehold
Listing Status Active
Purchase Type For Sale
Square Footage 1,153 sqft
Price per Sqft $446
Subdivision Lynnwood
MLS® Listing ID E4445775
Style Bungalow
Bedrooms 6
Year Built 1959
Lot Size 6,733 Sqft
Acres 0.15457924
Property Sub-Type Freehold
Source REALTORS® Association of Edmonton
Property Description
Location
Province AB
Rooms
Kitchen 1.0
Extra Room 1 Basement 3.24 × 3.48 Bedroom 4
Extra Room 2 Basement 3.24 × 3.48 Bedroom 5
Extra Room 3 Basement 3.26 × 3.55 Bedroom 6
Extra Room 4 Basement 3.22 × 5.47 Second Kitchen
Extra Room 5 Main level 4.05 × 6.15 Living room
Extra Room 6 Main level 3.62 × 2.79 Dining room
Interior
Heating Hot water radiator heat
Exterior
Parking Features Yes
Fence Fence
View Y/N No
Total Parking Spaces 6
Private Pool No
Building
Story 1
Architectural Style Bungalow
Others
Ownership Freehold
Virtual Tour https://3dtour.listsimple.com/p/nqKq58bt
GET MORE INFORMATION






