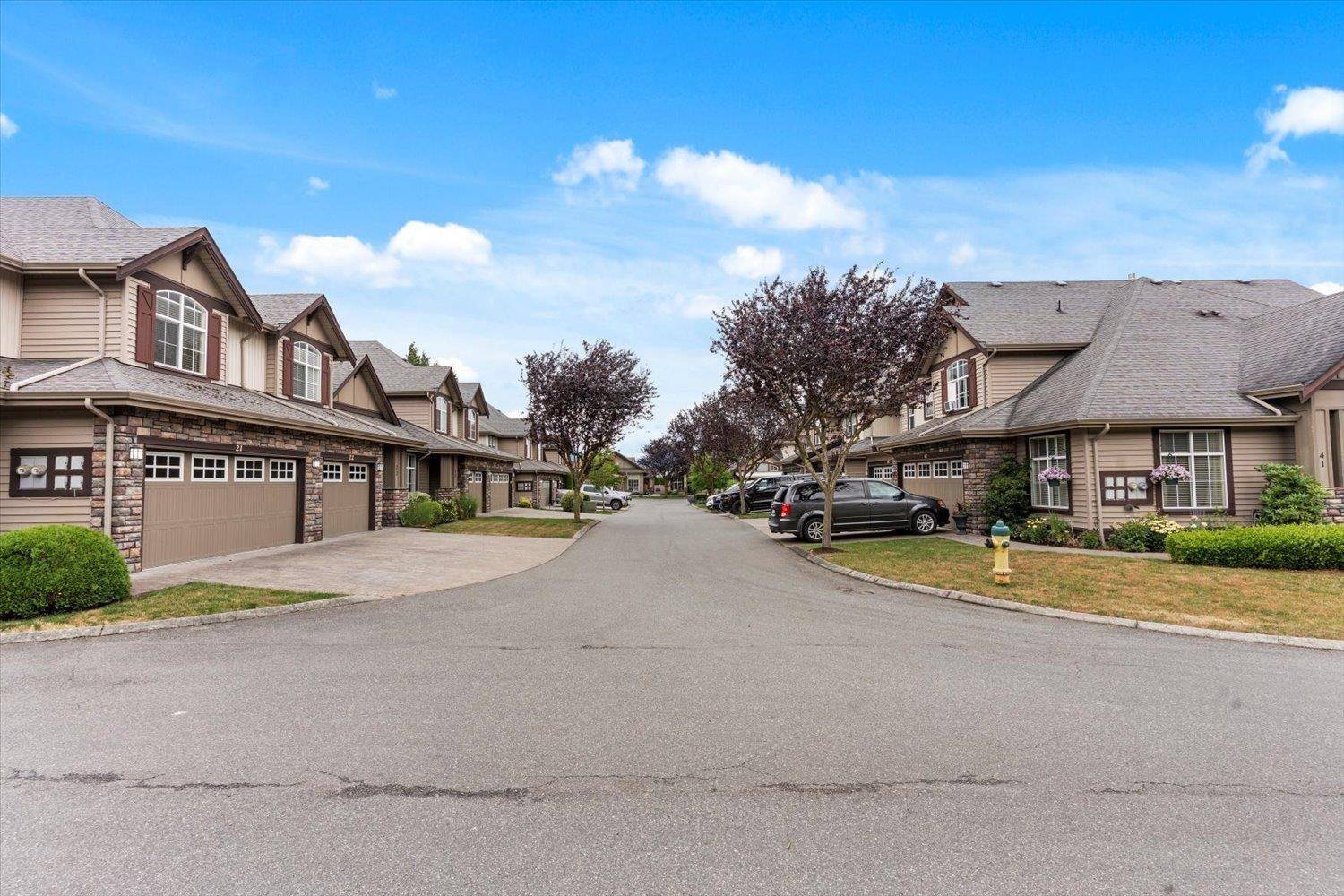6577 SOUTHDOWNE PL #21 Chilliwack, BC V2R0H4
3 Beds
3 Baths
2,292 SqFt
UPDATED:
Key Details
Property Type Townhouse
Sub Type Townhouse
Listing Status Active
Purchase Type For Sale
Square Footage 2,292 sqft
Price per Sqft $318
MLS® Listing ID R3021675
Bedrooms 3
Year Built 2008
Property Sub-Type Townhouse
Source Chilliwack & District Real Estate Board
Property Description
Location
Province BC
Rooms
Kitchen 1.0
Extra Room 1 Above 13 ft , 1 in X 16 ft Primary Bedroom
Extra Room 2 Above 11 ft , 8 in X 12 ft , 5 in Bedroom 2
Extra Room 3 Above 11 ft , 8 in X 10 ft , 6 in Bedroom 3
Extra Room 4 Basement 23 ft , 8 in X 16 ft , 7 in Family room
Extra Room 5 Main level 9 ft , 4 in X 10 ft , 6 in Dining room
Extra Room 6 Main level 13 ft , 1 in X 17 ft , 4 in Living room
Interior
Heating Forced air, Heat Pump,
Cooling Central air conditioning
Fireplaces Number 1
Exterior
Parking Features Yes
Garage Spaces 2.0
Garage Description 2
View Y/N No
Private Pool No
Building
Story 3
Others
Ownership Strata
GET MORE INFORMATION






