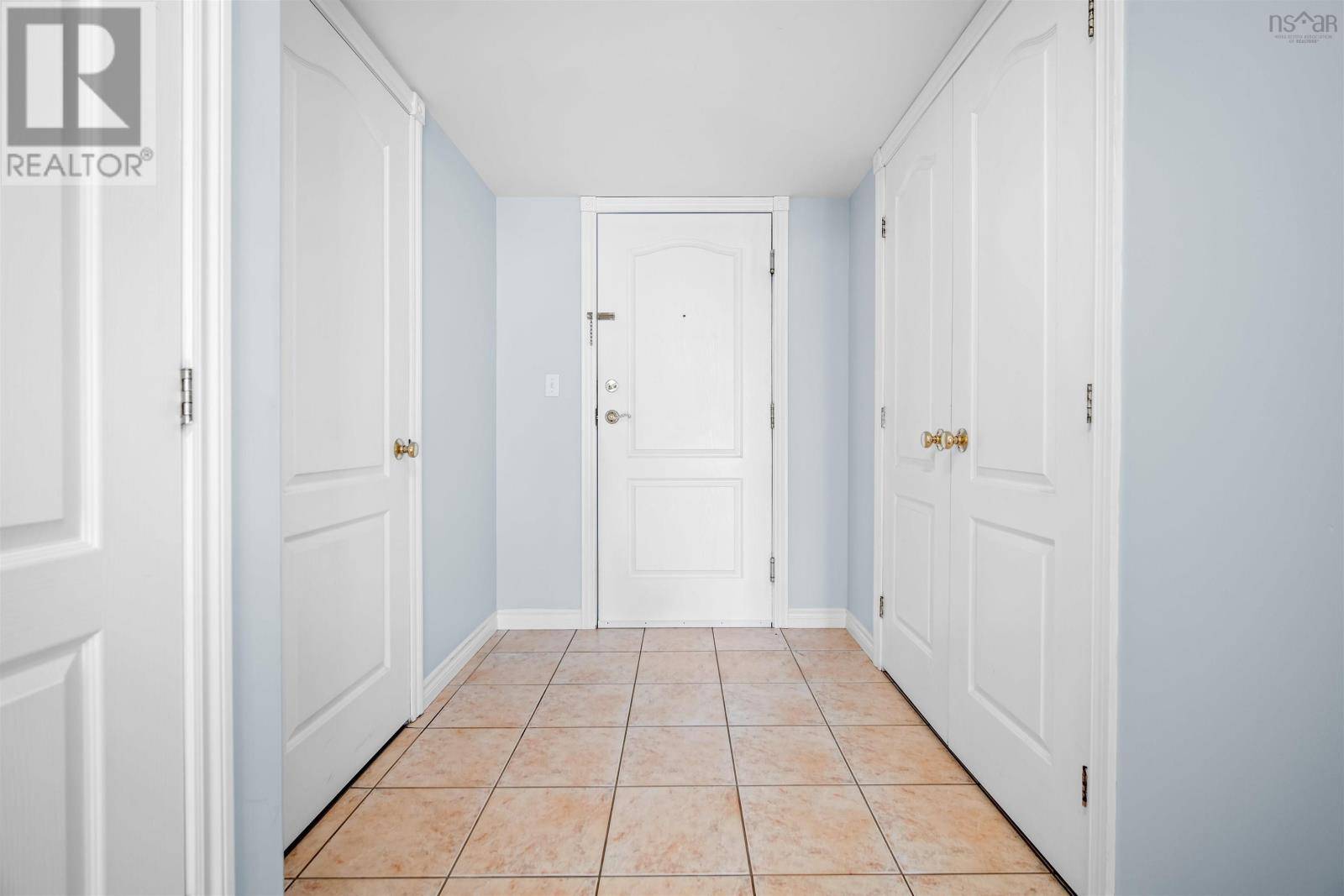40 Regency Park DR #201 Halifax, NS B3S1L4
4 Beds
2 Baths
1,240 SqFt
UPDATED:
Key Details
Property Type Condo
Sub Type Condominium/Strata
Listing Status Active
Purchase Type For Sale
Square Footage 1,240 sqft
Price per Sqft $358
Subdivision Halifax
MLS® Listing ID 202515529
Bedrooms 4
Condo Fees $744/mo
Year Built 2000
Property Sub-Type Condominium/Strata
Source Nova Scotia Association of REALTORS®
Property Description
Location
Province NS
Rooms
Kitchen 1.0
Extra Room 1 Main level 13..6 x 9..7 /61 Kitchen
Extra Room 2 Main level 20..4 x 14..6 /61 Living room
Extra Room 3 Main level 11. x 9..6 /61 Dining room
Extra Room 4 Main level 14..6 x 12..5 /na Primary Bedroom
Extra Room 5 Main level 9. x 6. /na Ensuite (# pieces 2-6)
Extra Room 6 Main level 11..10 x 9..5 /na Bedroom
Interior
Flooring Hardwood, Tile
Exterior
Parking Features Yes
Community Features Recreational Facilities
View Y/N No
Private Pool Yes
Building
Lot Description Landscaped
Story 1
Sewer Municipal sewage system
Others
Ownership Condominium/Strata
GET MORE INFORMATION






