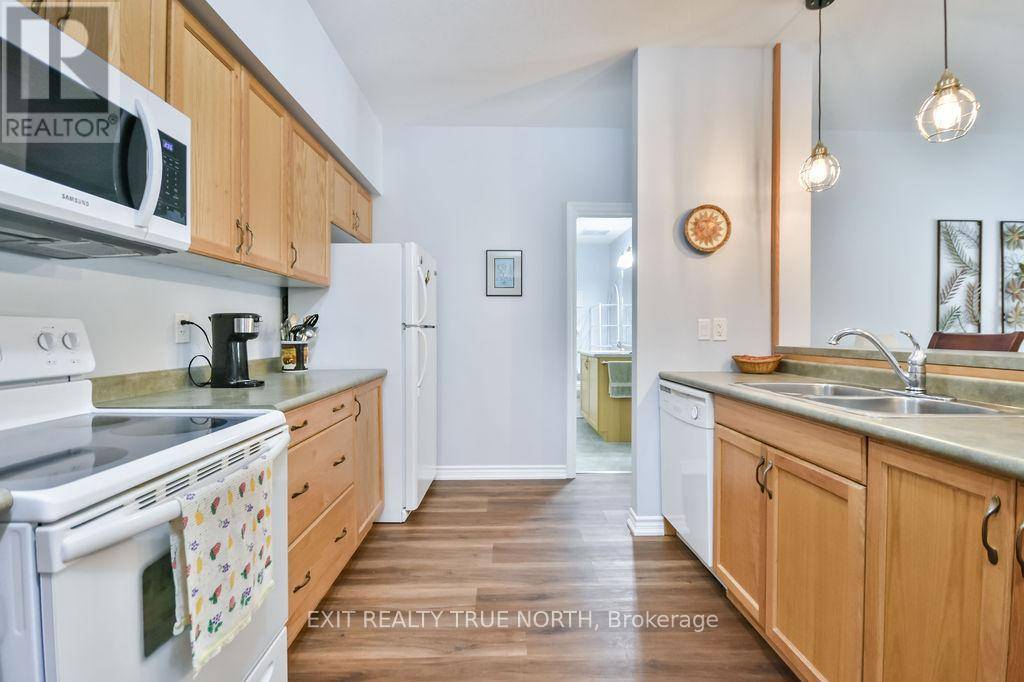REQUEST A TOUR If you would like to see this home without being there in person, select the "Virtual Tour" option and your advisor will contact you to discuss available opportunities.
In-PersonVirtual Tour
$ 449,900
Est. payment /mo
New
19B Yonge ST North #107 Springwater (elmvale), ON L0L1P0
1 Bed
1 Bath
700 SqFt
UPDATED:
Key Details
Property Type Condo
Sub Type Condominium/Strata
Listing Status Active
Purchase Type For Sale
Square Footage 700 sqft
Price per Sqft $642
Subdivision Elmvale
MLS® Listing ID S12240173
Bedrooms 1
Condo Fees $341/mo
Property Sub-Type Condominium/Strata
Source Toronto Regional Real Estate Board
Property Description
This bright and stylish one-bedroom unit combines comfort and convenience in the heart of Elmvale. Located in the well-maintained Maplecrest building, this thoughtfully designed, main floor unit features 9-foot ceilings and an open-concept layout, creating a spacious and airy atmosphere ideal for everyday living. Enjoy the convenience of key fob entry, elevator access, visitor parking, and an owned parking space. Step outside through the sliding glass doors to your own private balconyperfect for relaxing or entertaining. Residents also have access to a party room, adding extra value for gatherings and events. Situated within walking distance to local shops, restaurants, and services, this location offers the perfect blend of small-town charm and accessibility. With just a 10-minute drive to the sandy shores of Wasaga Beach and only 20 minutes to Barrie or Midland, this ideally positioned unit is a smart and stylish choice. (id:24570)
Location
Province ON
Rooms
Kitchen 1.0
Extra Room 1 Main level 4.22 m X 2.92 m Kitchen
Extra Room 2 Main level 5.74 m X 4.22 m Dining room
Extra Room 3 Main level 4.72 m X 3.02 m Bedroom
Interior
Heating Forced air
Cooling Central air conditioning
Exterior
Parking Features No
Community Features Pet Restrictions
View Y/N No
Total Parking Spaces 1
Private Pool No
Others
Ownership Condominium/Strata
GET MORE INFORMATION






