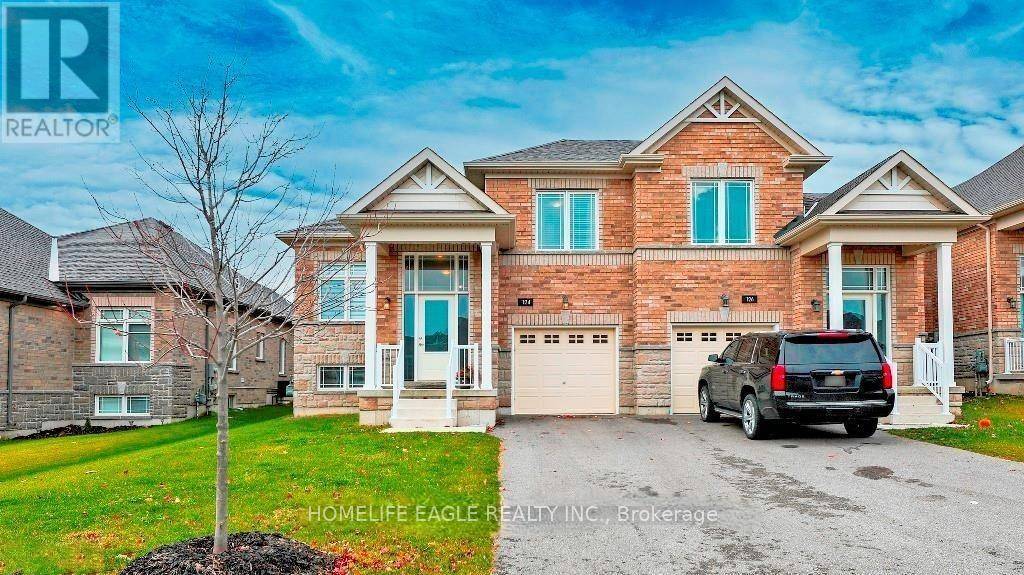126 ISABELLA DRIVE Orillia, ON L3V8K7
3 Beds
2 Baths
1,100 SqFt
UPDATED:
Key Details
Property Type Townhouse
Sub Type Townhouse
Listing Status Active
Purchase Type For Rent
Square Footage 1,100 sqft
Subdivision Orillia
MLS® Listing ID S12238907
Bedrooms 3
Property Sub-Type Townhouse
Source Toronto Regional Real Estate Board
Property Description
Location
Province ON
Rooms
Kitchen 0.0
Extra Room 1 Main level 5.76 m X 3.78 m Dining room
Extra Room 2 Main level 5.76 m X 3.78 m Living room
Extra Room 3 Main level 3.65 m X 3.47 m Family room
Extra Room 4 Main level 3 m X 3 m Bedroom 2
Extra Room 5 Upper Level 5.13 m X 3.5 m Primary Bedroom
Extra Room 6 Upper Level 3 m X 3 m Bedroom 3
Interior
Heating Forced air
Cooling Central air conditioning
Exterior
Parking Features Yes
View Y/N No
Total Parking Spaces 3
Private Pool No
Building
Story 1.5
Sewer Sanitary sewer
Others
Ownership Freehold
Acceptable Financing Monthly
Listing Terms Monthly
Virtual Tour https://westridgeorillia.com/place
GET MORE INFORMATION






