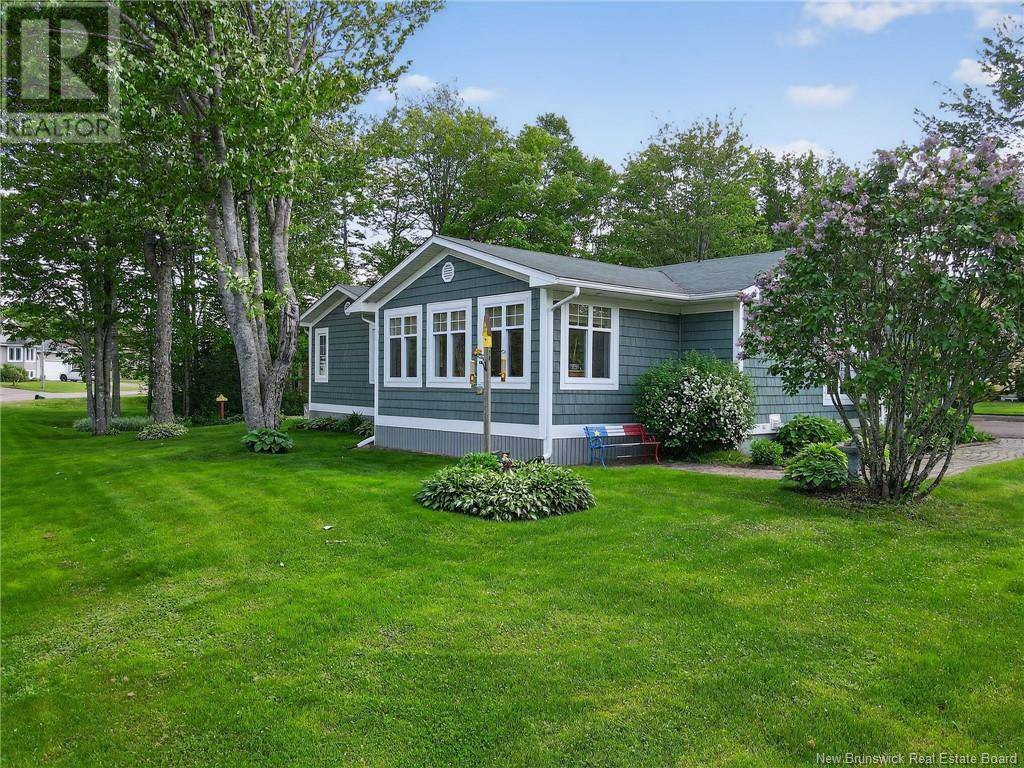451 Breaux Bridge Shediac, NB E4P2M5
3 Beds
3 Baths
1,485 SqFt
UPDATED:
Key Details
Property Type Single Family Home
Sub Type Freehold
Listing Status Active
Purchase Type For Sale
Square Footage 1,485 sqft
Price per Sqft $353
MLS® Listing ID NB120464
Style Bungalow
Bedrooms 3
Half Baths 2
Year Built 1975
Lot Size 0.300 Acres
Acres 0.29973882
Property Sub-Type Freehold
Source New Brunswick Real Estate Board
Property Description
Location
Province NB
Rooms
Kitchen 1.0
Extra Room 1 Basement 8'6'' x 11'1'' Workshop
Extra Room 2 Basement 4'5'' x 9'2'' Utility room
Extra Room 3 Basement 14'4'' x 10'6'' Recreation room
Extra Room 4 Basement 17'7'' x 10'11'' Bedroom
Extra Room 5 Basement 18'1'' x 10'6'' Bedroom
Extra Room 6 Basement 7'8'' x 6'2'' 2pc Bathroom
Interior
Heating Baseboard heaters, Heat Pump,
Cooling Heat Pump
Flooring Ceramic, Other, Hardwood
Exterior
Parking Features Yes
View Y/N No
Private Pool No
Building
Lot Description Landscaped
Story 1
Sewer Municipal sewage system
Architectural Style Bungalow
Others
Ownership Freehold
GET MORE INFORMATION






