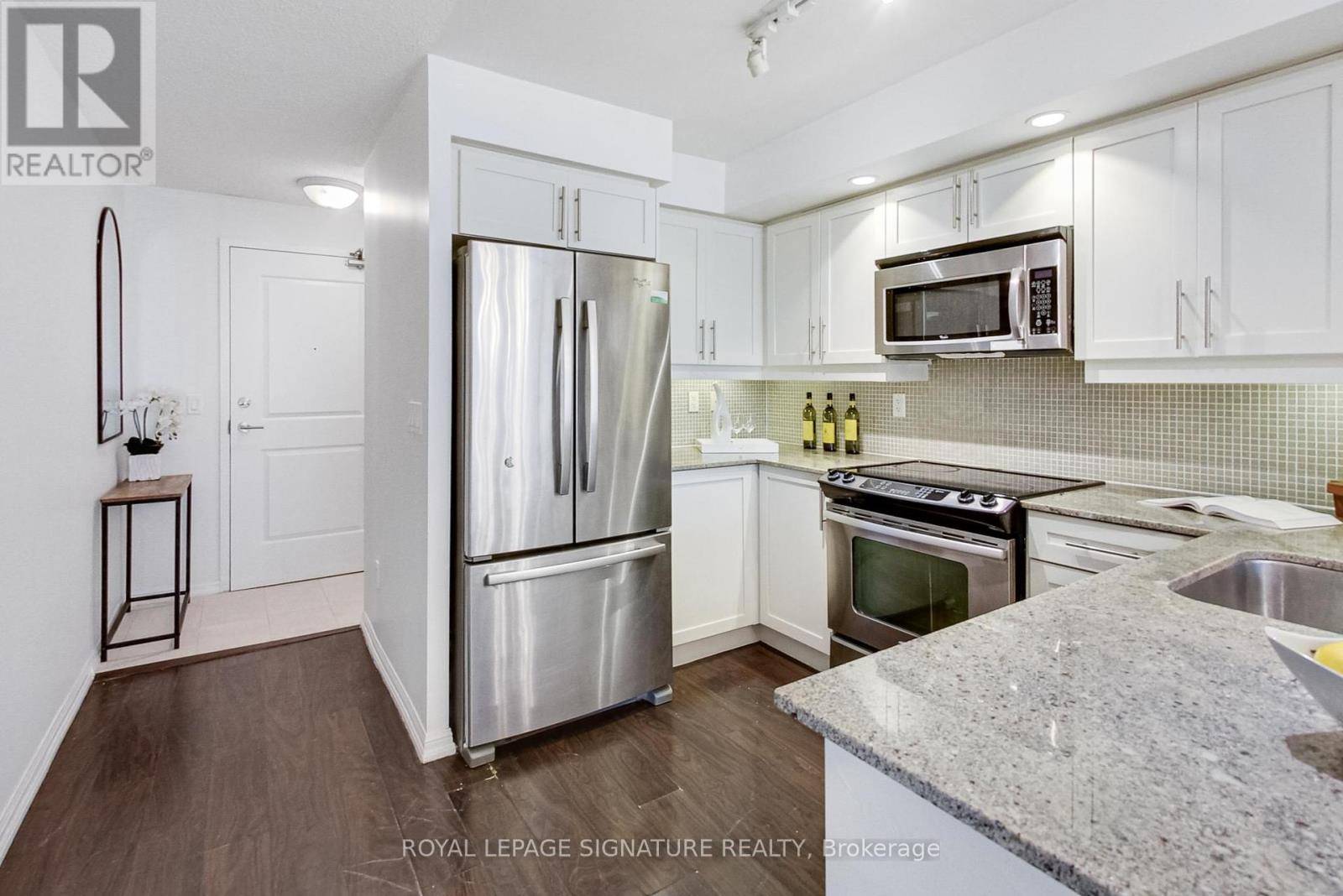65 East Liberty ST #501 Toronto (niagara), ON M6K3R2
3 Beds
2 Baths
900 SqFt
UPDATED:
Key Details
Property Type Condo
Sub Type Condominium/Strata
Listing Status Active
Purchase Type For Sale
Square Footage 900 sqft
Price per Sqft $887
Subdivision Niagara
MLS® Listing ID C12216019
Bedrooms 3
Condo Fees $766/mo
Property Sub-Type Condominium/Strata
Source Toronto Regional Real Estate Board
Property Description
Location
Province ON
Rooms
Kitchen 1.0
Extra Room 1 Main level 6.3 m X 3.3 m Living room
Extra Room 2 Main level 6.3 m X 3.3 m Dining room
Extra Room 3 Main level 3 m X 2.1 m Kitchen
Extra Room 4 Main level 3.2 m X 2.9 m Primary Bedroom
Extra Room 5 Main level 2.6 m X 2.5 m Bedroom
Extra Room 6 Main level 2.4 m X 2.2 m Den
Interior
Heating Forced air
Cooling Central air conditioning
Flooring Laminate
Exterior
Parking Features Yes
Community Features Pet Restrictions
View Y/N No
Total Parking Spaces 1
Private Pool Yes
Others
Ownership Condominium/Strata
Virtual Tour https://real.vision/65-east-liberty-501?o=u
GET MORE INFORMATION






