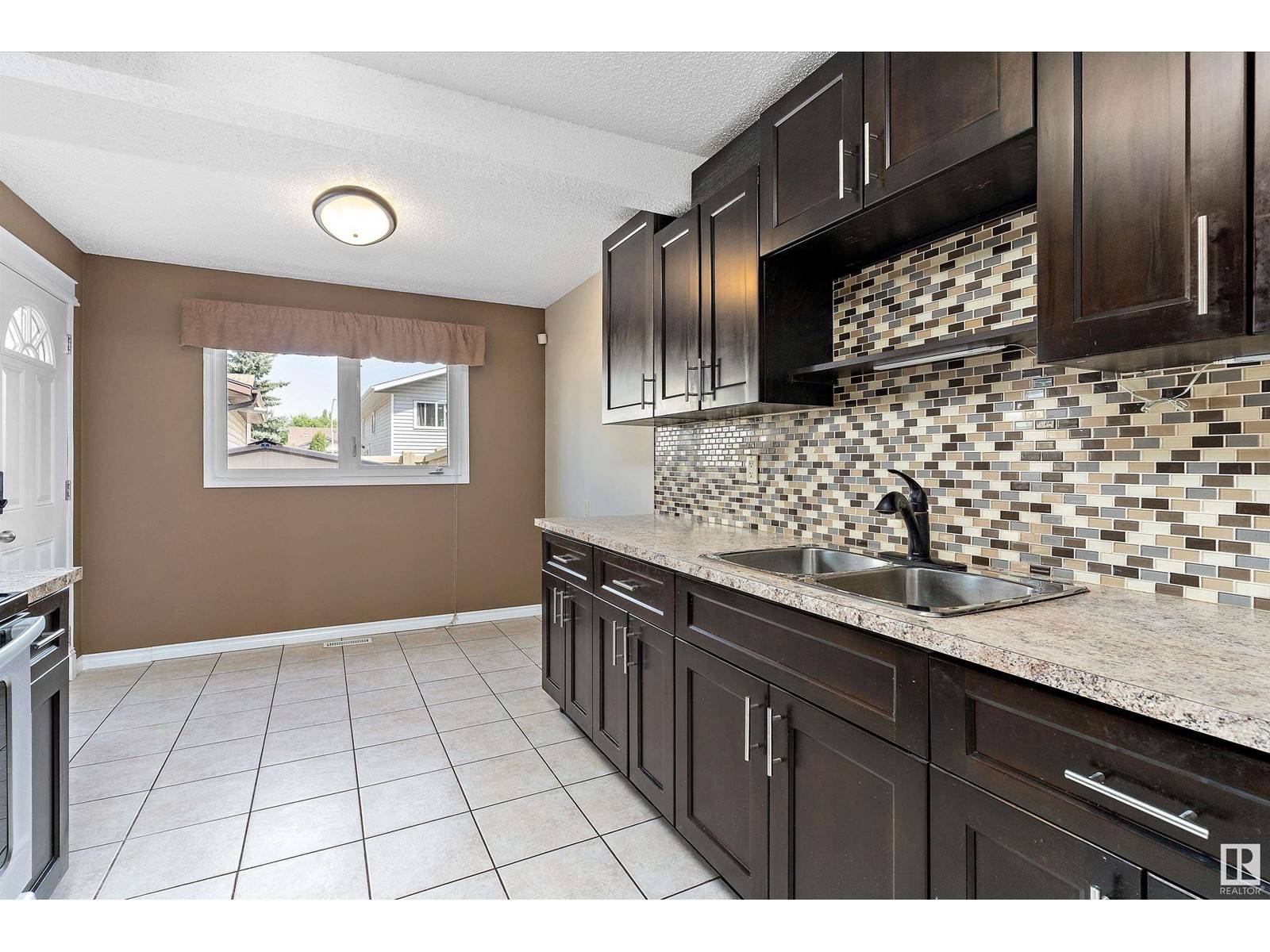14795 25 ST NW Edmonton, AB T5Y2E8
4 Beds
2 Baths
1,185 SqFt
UPDATED:
Key Details
Property Type Townhouse
Sub Type Townhouse
Listing Status Active
Purchase Type For Sale
Square Footage 1,185 sqft
Price per Sqft $185
Subdivision Fraser
MLS® Listing ID E4440852
Bedrooms 4
Half Baths 1
Condo Fees $344/mo
Year Built 1981
Lot Size 2,591 Sqft
Acres 0.05949062
Property Sub-Type Townhouse
Source REALTORS® Association of Edmonton
Property Description
Location
Province AB
Rooms
Kitchen 1.0
Extra Room 1 Basement 3.57 m X 2.88 m Bedroom 4
Extra Room 2 Basement 4.73 m X 3.85 m Recreation room
Extra Room 3 Basement 5.64 m X 2.87 m Laundry room
Extra Room 4 Main level 4.14 m X 3 m Living room
Extra Room 5 Main level 3.37 m X 3 m Dining room
Extra Room 6 Main level 2.91 m X 2.78 m Kitchen
Interior
Heating Forced air
Exterior
Parking Features No
Fence Fence
View Y/N No
Private Pool No
Building
Story 2
Others
Ownership Condominium/Strata
GET MORE INFORMATION






